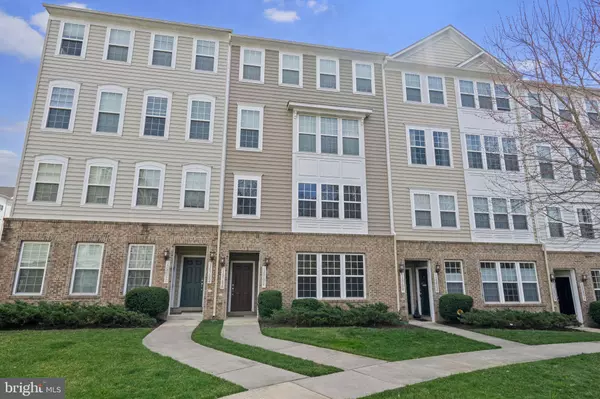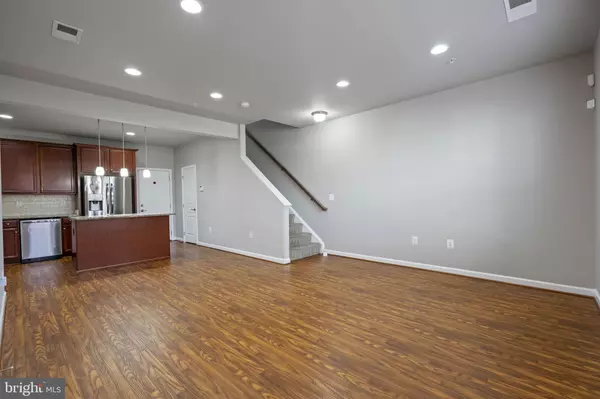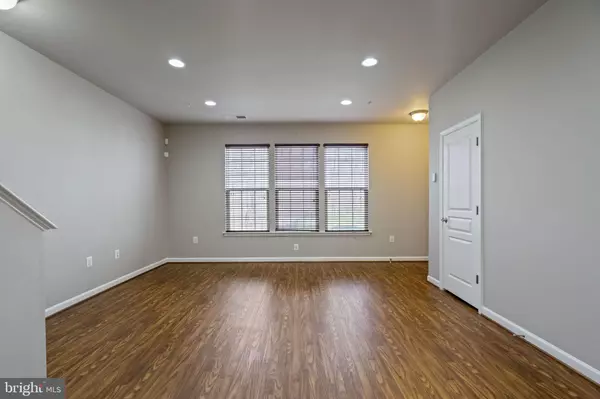For more information regarding the value of a property, please contact us for a free consultation.
14796 MASON CREEK CIR Woodbridge, VA 22191
Want to know what your home might be worth? Contact us for a FREE valuation!

Our team is ready to help you sell your home for the highest possible price ASAP
Key Details
Sold Price $386,000
Property Type Condo
Sub Type Condo/Co-op
Listing Status Sold
Purchase Type For Sale
Square Footage 1,416 sqft
Price per Sqft $272
Subdivision Chesterfield
MLS Listing ID VAPW2066628
Sold Date 04/08/24
Style Colonial
Bedrooms 2
Full Baths 2
Half Baths 1
Condo Fees $321/mo
HOA Y/N N
Abv Grd Liv Area 1,416
Originating Board BRIGHT
Year Built 2014
Annual Tax Amount $3,481
Tax Year 2022
Property Description
OFFERS ARE DUE MONDAY 3/18 AT 8PM. Meticulously maintained 2 story condo with 2 bedrooms, 2.5 bathrooms and den. Large eat-in kitchen with granite counters, stainless steel appliances and upgraded cabinets. Open concept living and dining area. Full size stacked washer and dryer on the upper level. Upgraded LVP flooring on the upper level. All appliances new in 2019. Wake up to a relaxing view of the woods from the spacious master bedroom featuring 2 walk-in closets. Ceramic tile floors in both 2nd level bathrooms. Large den on the upper level. One car garage + driveway parking for one car. One visitor's pass provided. Easy access to I-95, Rt 1, VRE and commuter lots. Conveniently located near Potomac Town Center, Potomac Mills Mall and Wegmans.
Location
State VA
County Prince William
Zoning PMR
Rooms
Other Rooms Bedroom 2, Bedroom 1, Bathroom 1, Bathroom 2, Half Bath
Interior
Interior Features Combination Dining/Living, Upgraded Countertops, Primary Bath(s), Window Treatments, Floor Plan - Open
Hot Water Electric
Heating Forced Air
Cooling Central A/C
Equipment Dishwasher, Disposal, Dryer - Front Loading, Exhaust Fan, Icemaker, Microwave, Oven/Range - Electric, Refrigerator, Washer - Front Loading, Washer/Dryer Stacked, Stainless Steel Appliances
Fireplace N
Appliance Dishwasher, Disposal, Dryer - Front Loading, Exhaust Fan, Icemaker, Microwave, Oven/Range - Electric, Refrigerator, Washer - Front Loading, Washer/Dryer Stacked, Stainless Steel Appliances
Heat Source Electric
Exterior
Parking Features Garage Door Opener, Garage - Rear Entry
Garage Spaces 3.0
Amenities Available Common Grounds, Jog/Walk Path
Water Access N
Accessibility None
Attached Garage 1
Total Parking Spaces 3
Garage Y
Building
Story 2
Foundation Slab
Sewer Public Septic, Public Sewer
Water Public
Architectural Style Colonial
Level or Stories 2
Additional Building Above Grade, Below Grade
New Construction N
Schools
Elementary Schools Fitzgerald
Middle Schools Rippon
High Schools Freedom
School District Prince William County Public Schools
Others
Pets Allowed Y
HOA Fee Include Water,Trash
Senior Community No
Tax ID 8391-25-2021.01
Ownership Condominium
Special Listing Condition Standard
Pets Allowed Cats OK, Dogs OK
Read Less

Bought with Melanie M Hogg • CENTURY 21 New Millennium




