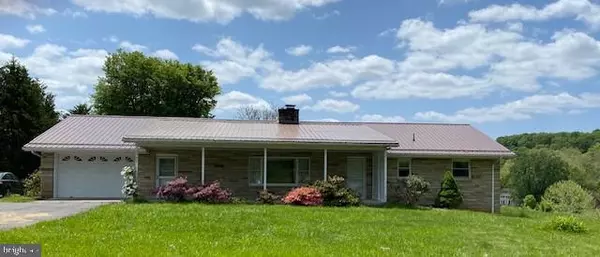For more information regarding the value of a property, please contact us for a free consultation.
2993 FORT ASHBY RD Keyser, WV 26726
Want to know what your home might be worth? Contact us for a FREE valuation!

Our team is ready to help you sell your home for the highest possible price ASAP
Key Details
Sold Price $258,000
Property Type Single Family Home
Sub Type Detached
Listing Status Sold
Purchase Type For Sale
Square Footage 3,136 sqft
Price per Sqft $82
Subdivision None Available
MLS Listing ID WVMI2001690
Sold Date 04/02/24
Style Ranch/Rambler
Bedrooms 3
Full Baths 2
HOA Y/N N
Abv Grd Liv Area 1,568
Originating Board BRIGHT
Year Built 1977
Annual Tax Amount $1,289
Tax Year 2022
Lot Size 2.400 Acres
Acres 2.4
Lot Dimensions 169.87' x 434.38' x 272.26' x 474.45'
Property Description
Back on market due to finance issues. This custom built Ohio stone rambler (1568 sq. feet on main level) sits on 2.37 acres fronting on Route 46. The total finished living area is 3136 sq. feet. This property is conveniently located to Fort Ashby and Keyser WV, Cumberland MD, and Allegany Ballistics Laboratory (Northrop Grumman). The house is heated by electric heat pump and has central air. A well provides abundant, excellent water, and there is a spring with a holding tank which is handy for outside watering.
The main level includes a large master bedroom, second bedroom, bathroom with walk-in shower, living room, kitchen/dining room, and laundry room. A two sided, ceiling-high stone fireplace with propane gas logs divides the kitchen/dining area and living room. The laundry room leads to an oversized one car garage with garage door opener and two addition exits to the outside. There are no steps on the main level and all doors are 36 inches wide. This home has a new metal roof installed May 2023.
The lower level (1568 sq feet) can be accessed by stairs which accommodate a stair chair and a private entrance from the outside. It is finished with a full eat-in kitchen, laundry area with storage, living area, bathroom with walk-in shower, recreation area with pool table, and one bedroom and one bonus room with a closet. A wood/coal burning stove in the lower level could heat the entire house.
The outside areas include a covered front porch, a fenced concrete pool in the backyard (not used in recent years), large lawn areas, two sheds, large garden area, mature trees, perennial flower beds, and plenty of room for parking. This property, located in a very desirable area, has so many possibilities. It is a must see.
Location
State WV
County Mineral
Zoning 112
Rooms
Other Rooms Living Room, Dining Room, Primary Bedroom, Bedroom 2, Kitchen, Family Room, Laundry, Recreation Room, Bonus Room, Full Bath
Basement Fully Finished
Main Level Bedrooms 2
Interior
Interior Features Attic, Carpet, Ceiling Fan(s), Entry Level Bedroom, Pantry, Wood Floors, Combination Kitchen/Dining, 2nd Kitchen, Stove - Coal, Stove - Wood
Hot Water Electric
Heating Heat Pump(s)
Cooling Central A/C
Flooring Carpet, Hardwood, Tile/Brick
Fireplaces Number 2
Fireplaces Type Gas/Propane, Stone
Equipment Dishwasher, Dryer, Disposal, Oven/Range - Electric, Washer, Refrigerator
Fireplace Y
Window Features Double Pane
Appliance Dishwasher, Dryer, Disposal, Oven/Range - Electric, Washer, Refrigerator
Heat Source Electric, Propane - Owned
Laundry Main Floor, Dryer In Unit, Washer In Unit
Exterior
Exterior Feature Porch(es)
Parking Features Inside Access
Garage Spaces 6.0
Pool Concrete, Fenced
Water Access N
Roof Type Metal
Accessibility 32\"+ wide Doors, Level Entry - Main
Porch Porch(es)
Attached Garage 1
Total Parking Spaces 6
Garage Y
Building
Story 1
Foundation Slab
Sewer On Site Septic
Water Well
Architectural Style Ranch/Rambler
Level or Stories 1
Additional Building Above Grade, Below Grade
New Construction N
Schools
School District Mineral County Schools
Others
Senior Community No
Tax ID 04 36005500000000
Ownership Fee Simple
SqFt Source Estimated
Acceptable Financing Cash, Conventional, FHA, USDA
Listing Terms Cash, Conventional, FHA, USDA
Financing Cash,Conventional,FHA,USDA
Special Listing Condition Standard
Read Less

Bought with Timothy A Brinkman • The American Real Estate Co.




