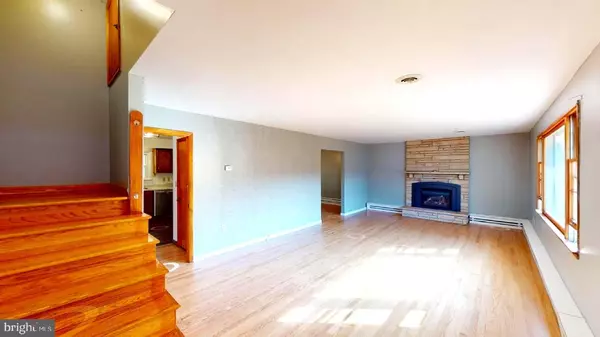For more information regarding the value of a property, please contact us for a free consultation.
1275 LYNMAR ST Keyser, WV 26726
Want to know what your home might be worth? Contact us for a FREE valuation!

Our team is ready to help you sell your home for the highest possible price ASAP
Key Details
Sold Price $259,000
Property Type Single Family Home
Sub Type Detached
Listing Status Sold
Purchase Type For Sale
Square Footage 2,697 sqft
Price per Sqft $96
Subdivision Airport Addition
MLS Listing ID WVMI2001830
Sold Date 04/02/24
Style Split Foyer
Bedrooms 5
Full Baths 4
HOA Y/N N
Abv Grd Liv Area 1,798
Originating Board BRIGHT
Year Built 1965
Annual Tax Amount $969
Tax Year 2022
Lot Size 0.441 Acres
Acres 0.44
Property Description
Outgrown your home and need something larger? Look no further!, this gorgeous home is waiting for you! Featuring a whopping five bedrooms and four full baths situated on a double lot in the highly sought after and desired "Airport Addition" in Keyser. Enjoy the beautiful hardwood floors and the fireplace in the living room for all the extra character one desires in a home! The upper floor offers four complete bedrooms with the primary bedroom having its own en suite! Downstairs has an additional bedroom, full kitchen and bath that would be perfect for a "mother in law suite" or possibly even a rental! This large home and spacious floor plan allows for large gatherings or entertaining. Outside offers a private patio perfect for enjoying those summer days or brisk fall evenings. Lets not forget about the large carport with sides that roll down for privacy! They aren't making them like this anymore! So don't wait, this rare gem won't last long. Call now to schedule your showing!
Location
State WV
County Mineral
Zoning 101
Rooms
Basement Poured Concrete
Main Level Bedrooms 5
Interior
Interior Features 2nd Kitchen, Attic, Ceiling Fan(s), Dining Area, Floor Plan - Traditional, Formal/Separate Dining Room, Pantry, Primary Bath(s), Wood Floors
Hot Water Natural Gas
Heating Hot Water
Cooling Central A/C
Flooring Hardwood
Equipment Dishwasher, Dryer, Stainless Steel Appliances, Stove, Washer
Appliance Dishwasher, Dryer, Stainless Steel Appliances, Stove, Washer
Heat Source Natural Gas
Laundry Basement, Upper Floor
Exterior
Exterior Feature Patio(s), Porch(es)
Garage Spaces 2.0
Fence Chain Link, Rear
Utilities Available Cable TV, Phone
Water Access N
Roof Type Shingle
Street Surface Black Top
Accessibility 2+ Access Exits
Porch Patio(s), Porch(es)
Total Parking Spaces 2
Garage N
Building
Lot Description Additional Lot(s), Backs to Trees, Rear Yard, SideYard(s), Cleared
Story 3
Foundation Block, Crawl Space
Sewer Public Sewer
Water Public
Architectural Style Split Foyer
Level or Stories 3
Additional Building Above Grade, Below Grade
New Construction N
Schools
School District Mineral County Schools
Others
Senior Community No
Tax ID 07 12A000900000000
Ownership Fee Simple
SqFt Source Estimated
Acceptable Financing Cash, Conventional, USDA, VA, Assumption
Listing Terms Cash, Conventional, USDA, VA, Assumption
Financing Cash,Conventional,USDA,VA,Assumption
Special Listing Condition Standard
Read Less

Bought with Sharon K Kay Murray • Coldwell Banker Home Town Realty




