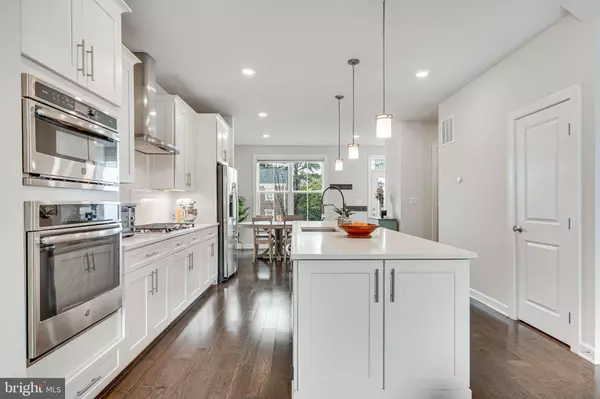For more information regarding the value of a property, please contact us for a free consultation.
5746 10TH RD N Arlington, VA 22205
Want to know what your home might be worth? Contact us for a FREE valuation!

Our team is ready to help you sell your home for the highest possible price ASAP
Key Details
Sold Price $1,150,000
Property Type Townhouse
Sub Type Interior Row/Townhouse
Listing Status Sold
Purchase Type For Sale
Square Footage 2,480 sqft
Price per Sqft $463
Subdivision Arlington Row
MLS Listing ID VAAR2040418
Sold Date 04/01/24
Style Trinity
Bedrooms 4
Full Baths 3
Half Baths 2
HOA Fees $235/mo
HOA Y/N Y
Abv Grd Liv Area 2,040
Originating Board BRIGHT
Year Built 2018
Annual Tax Amount $10,214
Tax Year 2023
Lot Size 1,370 Sqft
Acres 0.03
Property Description
[**OPEN HOUSE IS CANCELLED. PROPERTY WENT UNDER CONTRACT]
Built in 2018 by NV Homes, Arlington Row II welcomes you home with luxurious upgrades. This charming 4 level brick townhome completes your modern living in the thriving Arlington city.
Upon entry, you will notice that natural sunlight fills the home through large windows. Your step flows into the open layout with high ceiling and hardwood flooring throughout the main level. The gourmet kitchen offers everything you dream of: Bright white cabinet, quartz countertops with storage space, GE Profile Stainless steel kitchen appliances and pantry. The living room boasts an alluring atmosphere with the high-end Heat & Glo Mezzo gas fireplace. On your left, you will find the stairs up to the bedroom level. Owner's suite features large windows, hardwood flooring, two-sink bathroom and a spacious walk-in system closet. Passing by laundry nook and a bathroom in the hallway, you will find two great sized bedrooms, currently used for kid's room and an office. The fourth level offers a perfect Guest suite and access to the roof top terrace. The lower level is fully finished for your home gym or recreation room, equipped with a half bathroom and easy access to your two-car garage. Ideally located in Westover neighborhood, park and trail is right behind the community in walking distance. Schedule your tour today! You will love to call this place home.
Location
State VA
County Arlington
Zoning R-5
Rooms
Basement Daylight, Partial, Fully Finished
Interior
Interior Features Ceiling Fan(s), Dining Area, Kitchen - Gourmet, Recessed Lighting, Walk-in Closet(s), Window Treatments, Family Room Off Kitchen
Hot Water Natural Gas
Heating Forced Air
Cooling Central A/C
Flooring Hardwood, Carpet, Ceramic Tile
Equipment Built-In Microwave, Cooktop, Dishwasher, Disposal, Dryer, Oven - Wall, Refrigerator, Washer, Freezer
Fireplace N
Appliance Built-In Microwave, Cooktop, Dishwasher, Disposal, Dryer, Oven - Wall, Refrigerator, Washer, Freezer
Heat Source Natural Gas
Laundry Upper Floor
Exterior
Parking Features Garage - Rear Entry, Garage Door Opener
Garage Spaces 2.0
Water Access N
Accessibility None
Attached Garage 2
Total Parking Spaces 2
Garage Y
Building
Story 4
Foundation Slab
Sewer Public Sewer
Water Public
Architectural Style Trinity
Level or Stories 4
Additional Building Above Grade, Below Grade
New Construction N
Schools
Elementary Schools Cardinal
Middle Schools Swanson
High Schools Yorktown
School District Arlington County Public Schools
Others
HOA Fee Include Lawn Care Front,Trash,Road Maintenance,Snow Removal
Senior Community No
Tax ID 09-071-024
Ownership Fee Simple
SqFt Source Assessor
Special Listing Condition Standard
Read Less

Bought with Ryan Rice • Keller Williams Capital Properties




