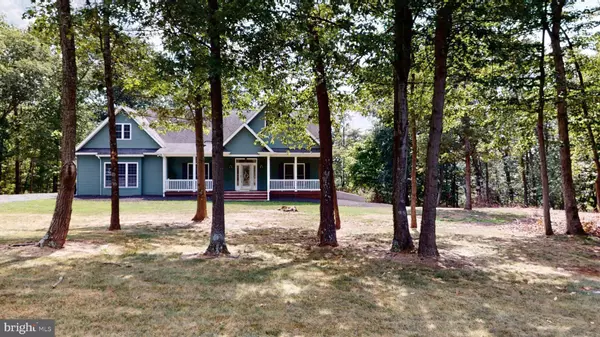For more information regarding the value of a property, please contact us for a free consultation.
792 FOREST GLEN DR Moorefield, WV 26836
Want to know what your home might be worth? Contact us for a FREE valuation!

Our team is ready to help you sell your home for the highest possible price ASAP
Key Details
Sold Price $425,000
Property Type Single Family Home
Sub Type Detached
Listing Status Sold
Purchase Type For Sale
Square Footage 2,300 sqft
Price per Sqft $184
Subdivision Forest Glen
MLS Listing ID WVHD2001636
Sold Date 03/26/24
Style Traditional
Bedrooms 3
Full Baths 2
HOA Fees $18/ann
HOA Y/N Y
Abv Grd Liv Area 2,300
Originating Board BRIGHT
Year Built 2008
Annual Tax Amount $1,547
Tax Year 2022
Lot Size 1.430 Acres
Acres 1.43
Property Description
Sitting in the Forest Glen community, this home stands out with it's stunning curb appeal. The inside features a bright open floor plan, with an abundance of natural lighting provided by many oversized windows & doors. Hardwood Flooring flows throughout the entire home. Homeowners will enjoy a kitchen that's centered around the living room, dining area, and screened back porch. The open kitchen is complemented by a breakfast nook and beautiful maple cabinetry. The custom details throughout truly make it something special. The primary suite is a peaceful retreat with a large walk in closet and spa like private bath. This bedroom has a glass door that opens up to the deck to extend the enjoyment of the quiet setting. The attached 2 car garage includes a washroom to clean up from all those outside dirty jobs. The home sits on 2 lots in this established neighborhood, on a no thru street. With a large open kitchen, oversized living area with gas fireplace, spacious bedrooms and closets, and a large bonus room — what's not to love about this home? You will never want to leave home. If you "have to", it's only a 5 min drive into Moorefield. Call today for a showing of this property.
Location
State WV
County Hardy
Zoning 101
Rooms
Other Rooms Living Room, Dining Room, Primary Bedroom, Bedroom 2, Bedroom 3, Kitchen, Basement, Foyer, Laundry, Bonus Room, Primary Bathroom, Full Bath
Basement Daylight, Partial, Heated, Interior Access, Outside Entrance, Full, Poured Concrete, Rough Bath Plumb, Side Entrance, Space For Rooms, Sump Pump, Unfinished, Walkout Level
Main Level Bedrooms 3
Interior
Interior Features Attic, Breakfast Area, Ceiling Fan(s), Combination Kitchen/Living, Dining Area, Entry Level Bedroom, Floor Plan - Open, Formal/Separate Dining Room, Kitchen - Eat-In, Kitchen - Island, Kitchen - Table Space, Primary Bath(s), Recessed Lighting, Soaking Tub, Stall Shower, Tub Shower, Walk-in Closet(s), Wood Floors
Hot Water Electric
Heating Heat Pump(s)
Cooling Central A/C
Flooring Hardwood
Fireplaces Number 1
Fireplaces Type Gas/Propane
Equipment Built-In Microwave, Dishwasher, Oven/Range - Gas, Refrigerator, Water Heater
Furnishings No
Fireplace Y
Appliance Built-In Microwave, Dishwasher, Oven/Range - Gas, Refrigerator, Water Heater
Heat Source Electric, Propane - Leased
Laundry Hookup, Main Floor
Exterior
Exterior Feature Deck(s), Porch(es), Screened
Parking Features Garage - Side Entry, Garage Door Opener, Inside Access, Additional Storage Area
Garage Spaces 2.0
Water Access N
Roof Type Architectural Shingle
Street Surface Black Top
Accessibility None
Porch Deck(s), Porch(es), Screened
Road Frontage Road Maintenance Agreement
Attached Garage 2
Total Parking Spaces 2
Garage Y
Building
Lot Description Backs to Trees, Front Yard, Level, No Thru Street, Partly Wooded, Rear Yard, Road Frontage, Rural, SideYard(s), Subdivision Possible, Year Round Access
Story 2.5
Foundation Concrete Perimeter
Sewer On Site Septic
Water Public
Architectural Style Traditional
Level or Stories 2.5
Additional Building Above Grade, Below Grade
New Construction N
Schools
School District Hardy County Schools
Others
HOA Fee Include Road Maintenance,Snow Removal
Senior Community No
Tax ID 05 323003500000000
Ownership Fee Simple
SqFt Source Estimated
Acceptable Financing Cash, Conventional, FHA, VA
Horse Property N
Listing Terms Cash, Conventional, FHA, VA
Financing Cash,Conventional,FHA,VA
Special Listing Condition Standard
Read Less

Bought with Michael L Crites • Old Dominion Realty




