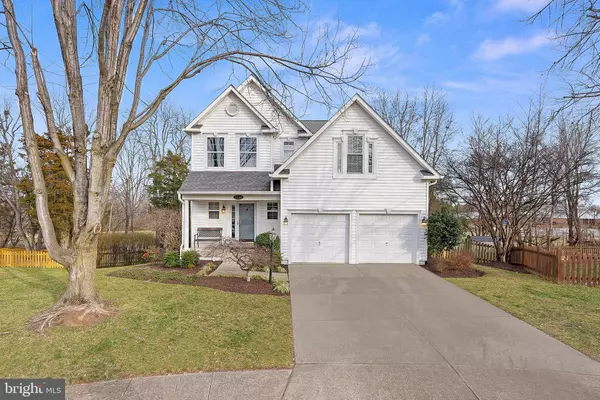For more information regarding the value of a property, please contact us for a free consultation.
21508 THORNHILL PL Broadlands, VA 20148
Want to know what your home might be worth? Contact us for a FREE valuation!

Our team is ready to help you sell your home for the highest possible price ASAP
Key Details
Sold Price $1,001,000
Property Type Single Family Home
Sub Type Detached
Listing Status Sold
Purchase Type For Sale
Square Footage 3,498 sqft
Price per Sqft $286
Subdivision Broadlands
MLS Listing ID VALO2064172
Sold Date 03/25/24
Style Colonial
Bedrooms 5
Full Baths 3
Half Baths 1
HOA Fees $103/mo
HOA Y/N Y
Abv Grd Liv Area 2,598
Originating Board BRIGHT
Year Built 1997
Annual Tax Amount $7,493
Tax Year 2023
Lot Size 8,712 Sqft
Acres 0.2
Property Description
JUST LISTED in Broadlands! This beautifully updated/remodeled 5-bedroom, 3.5-bath home is nestled on a quiet cul-de-sac, has a delightful front porch and is 3,500 finished sq. ft! Enjoy the beauty of updated features throughout, including an elegantly remodeled kitchen (2020/2018) with designer granite and spacious island. The main level showcases updated LVP flooring and open concept living room and dining room. Get ready to relax in your large family room with sleek fireplace and custom wood mantle. Walk-out to the freshly painted deck and fenced backyard (which backs to TREES) – perfect for outdoor fun and games. As you walk upstairs (notice the wrought iron balusters), discover generously sized secondary bedrooms along with a convenient laundry room with updated washer & dryer (2018). You'll love the remodeled secondary bathroom with granite counters and dual sinks. The lovely primary suite is located at the back of the house and boasts cathedral ceilings and beautifully updated primary bathroom with granite countertops and soaking tub. The finished walk-out basement has a huge recreation room, 5th bedroom (which can be a den/office/exercise room) and plenty of storage! Noteworthy updates include a 2020: hot water heater, 2018: gutters, double-wall oven & cooktop, updated powder room and LVP flooring on the main level - wow! The roof was replaced in 2016! Four ceiling fans and NEST thermostat will keep you comfortable all year long. Decorator lighting and paint throughout. *Award-winning schools* Briar Woods HS / Eagle Ridge MS / Hillside ES. Incredible Broadlands Amenities included in LOW HOA: Miles of walking/biking trails, 3 pools, multiple sport courts, community events, nature center, concerts and lots of tot lots! Close to all major commuter routes, schools, dining, medical buildings, INOVA Loudoun Hospital, Dulles Airport, Dulles Greenway, Rt. 28 and Rt. 7. Only 2 miles to Silver Line Metro! Close to future 117,000 sq. ft. Ashburn Recreation Center coming to Broadlands. Make an appointment now - DON'T WAIT!
Location
State VA
County Loudoun
Zoning PDH3
Rooms
Other Rooms Living Room, Dining Room, Primary Bedroom, Bedroom 2, Bedroom 3, Bedroom 4, Bedroom 5, Kitchen, Family Room, Basement, Foyer, Laundry, Recreation Room, Storage Room
Basement Full
Interior
Interior Features Family Room Off Kitchen, Dining Area, Breakfast Area, Chair Railings, Upgraded Countertops, Carpet, Ceiling Fan(s), Formal/Separate Dining Room, Kitchen - Gourmet, Kitchen - Island, Crown Moldings, Recessed Lighting
Hot Water Natural Gas
Heating Forced Air
Cooling Ceiling Fan(s), Central A/C
Fireplaces Number 1
Fireplaces Type Mantel(s), Electric
Equipment Dishwasher, Disposal, Dryer, Cooktop, Icemaker, Microwave, Oven - Wall, Refrigerator, Washer
Fireplace Y
Window Features ENERGY STAR Qualified,Insulated
Appliance Dishwasher, Disposal, Dryer, Cooktop, Icemaker, Microwave, Oven - Wall, Refrigerator, Washer
Heat Source Electric
Exterior
Exterior Feature Deck(s), Porch(es)
Parking Features Garage Door Opener, Garage - Front Entry
Garage Spaces 2.0
Fence Rear, Fully
Amenities Available Basketball Courts, Bike Trail, Common Grounds, Community Center, Jog/Walk Path, Pool - Outdoor, Tot Lots/Playground, Tennis Courts
Water Access N
View Trees/Woods
Roof Type Asphalt
Accessibility None
Porch Deck(s), Porch(es)
Attached Garage 2
Total Parking Spaces 2
Garage Y
Building
Lot Description Backs to Trees, Cul-de-sac
Story 3
Foundation Slab
Sewer Public Septic
Water Public
Architectural Style Colonial
Level or Stories 3
Additional Building Above Grade, Below Grade
Structure Type Dry Wall,2 Story Ceilings,Vaulted Ceilings
New Construction N
Schools
Elementary Schools Hillside
Middle Schools Eagle Ridge
High Schools Briar Woods
School District Loudoun County Public Schools
Others
Pets Allowed Y
HOA Fee Include Trash,Common Area Maintenance,Management,Reserve Funds,Snow Removal
Senior Community No
Tax ID 155208005000
Ownership Fee Simple
SqFt Source Estimated
Security Features Smoke Detector,Security System
Acceptable Financing Cash, Conventional, FHA, VA
Listing Terms Cash, Conventional, FHA, VA
Financing Cash,Conventional,FHA,VA
Special Listing Condition Standard
Pets Allowed No Pet Restrictions
Read Less

Bought with Heather E Heppe • RE/MAX Distinctive Real Estate, Inc.




