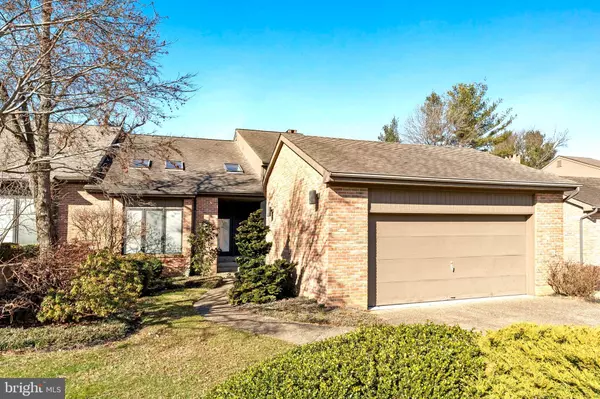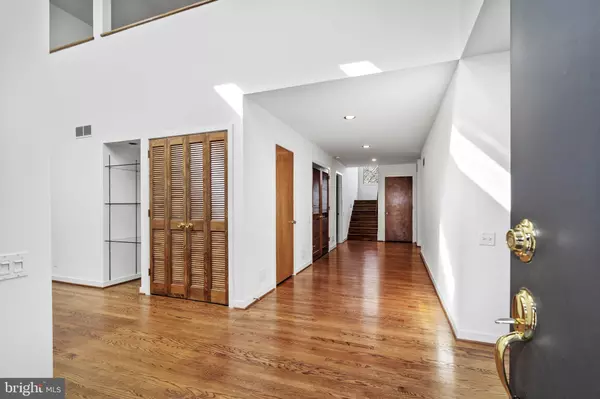For more information regarding the value of a property, please contact us for a free consultation.
116 DOWNS DR Wilmington, DE 19807
Want to know what your home might be worth? Contact us for a FREE valuation!

Our team is ready to help you sell your home for the highest possible price ASAP
Key Details
Sold Price $731,000
Property Type Single Family Home
Sub Type Twin/Semi-Detached
Listing Status Sold
Purchase Type For Sale
Square Footage 3,375 sqft
Price per Sqft $216
Subdivision Limerick
MLS Listing ID DENC2056222
Sold Date 03/22/24
Style Contemporary
Bedrooms 4
Full Baths 2
Half Baths 1
HOA Fees $29/ann
HOA Y/N Y
Abv Grd Liv Area 3,375
Originating Board BRIGHT
Year Built 1989
Annual Tax Amount $6,191
Tax Year 2022
Lot Size 7,405 Sqft
Acres 0.17
Lot Dimensions 50 x 151
Property Description
Welcome to this stunning contemporary home in the desirable community of Limerick. Boasting 4 bedrooms and 2.1 bathrooms, this two-story gem offers a modern open floor plan and a range of wonderful features. As you step inside, you'll immediately notice the soaring ceilings and skylights, flooding the home with natural light. The living room is a true centerpiece, complete with skylights and wet bar - perfect for entertaining guests. The adjacent formal dining room, with recessed lighting, provides an elegant space for enjoying meals with family and guests. The updated and upgraded kitchen is a chef's dream, featuring cherry cabinets, granite countertops, and ceramic tile backsplash. The center island and bar seating offer additional space for casual dining, while the convenient breakfast area is perfect for enjoying morning coffee. Throughout the main level, extensive gleaming hardwood flooring adds a touch of elegance to the home's contemporary design. The spacious family room has floor-to-ceiling windows and a fireplace with a striking brick surround. The first-floor primary bedroom offers a serene escape, complete with a walk-in closet, sliding glass door to the rear deck, en-suite bathroom featuring ceramic tile and walk-in shower. Upstairs, a large loft provides an overlook to the first floor, adding to the home's spacious and airy feel. Three generous bedrooms and a full bathroom provide ample space for family or guests. Additional storage space can be found in the cedar closet. Updates include newer HVAC, hot water heater, new dishwasher and a brand new garage door which has been ordered and will be paid for by seller. Step outside onto the rear wood deck, overlooking a private and landscaped tree line. This private outdoor space is perfect for unwinding or hosting gatherings. The unfinished lower level offers endless possibilities for customization and expansion. Conveniently located, this home provides easy access to shopping (including the brand new Wegmans), restaurants and short distances to Wilmington and Greenville. With newer HVAC and a hot water heater, this home is move-in ready and offers peace of mind to its fortunate new owners. Don't miss the opportunity to call this beautiful contemporary property your own. Schedule your showing today and embrace the comfort and convenience this home has to offer.
Location
State DE
County New Castle
Area Hockssn/Greenvl/Centrvl (30902)
Zoning NCPUD-UDC
Rooms
Basement Full, Unfinished
Main Level Bedrooms 1
Interior
Hot Water Natural Gas
Heating Forced Air
Cooling Central A/C
Fireplaces Number 1
Fireplaces Type Wood
Fireplace Y
Heat Source Natural Gas
Exterior
Exterior Feature Deck(s)
Parking Features Garage - Front Entry, Inside Access
Garage Spaces 4.0
Water Access N
Accessibility None
Porch Deck(s)
Attached Garage 2
Total Parking Spaces 4
Garage Y
Building
Lot Description Backs to Trees
Story 2
Foundation Block
Sewer Public Sewer
Water Public
Architectural Style Contemporary
Level or Stories 2
Additional Building Above Grade, Below Grade
New Construction N
Schools
School District Red Clay Consolidated
Others
HOA Fee Include Common Area Maintenance,Snow Removal
Senior Community No
Tax ID 0703230028
Ownership Fee Simple
SqFt Source Estimated
Special Listing Condition Standard
Read Less

Bought with Paul M Pantano • Pantano Real Estate Inc




