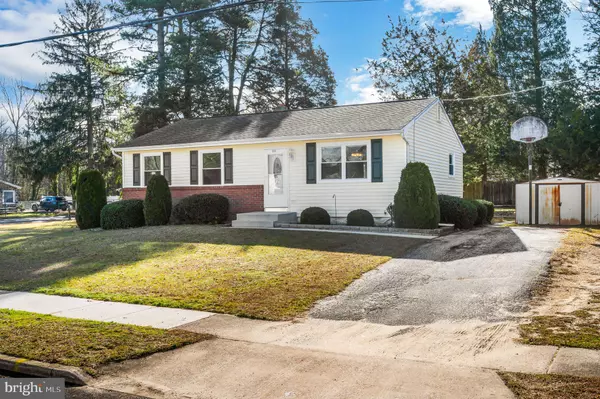For more information regarding the value of a property, please contact us for a free consultation.
2215 MEGAN CT Vineland, NJ 08361
Want to know what your home might be worth? Contact us for a FREE valuation!

Our team is ready to help you sell your home for the highest possible price ASAP
Key Details
Sold Price $278,800
Property Type Single Family Home
Sub Type Detached
Listing Status Sold
Purchase Type For Sale
Square Footage 1,014 sqft
Price per Sqft $274
Subdivision "None"
MLS Listing ID NJCB2016526
Sold Date 03/15/24
Style Ranch/Rambler
Bedrooms 3
Full Baths 1
HOA Y/N N
Abv Grd Liv Area 1,014
Originating Board BRIGHT
Year Built 1979
Annual Tax Amount $3,679
Tax Year 2022
Lot Size 0.379 Acres
Acres 0.38
Lot Dimensions 130.00 x 127.00
Property Description
Welcome to this move-in ready ranch-style home located on a quiet corner lot in a great Vineland neighborhood! Upon entering, you are greeted by the generously sized living room with newer carpeting and plenty of natural lighting. This leads into the eat-in kitchen with ceramic tile flooring and ample cabinet space. The bathroom also offers ceramic tile flooring, as well as a tub shower with a tile surround. The 3 bedrooms have plenty of space for privacy and offer a ton of closet space. There is also an unfinished basement that has a ton of potential to be finished into additional living space. If privacy and safety are your top priorities, this home is perfect as it is just 1 of 3 homes on a quiet, dead-end street, but is also conveniently located near schools, shopping, and major roadways. Recent updates to the home include a roof (6 years), windows (8 years), electric service (5 years), washer & dryer (4 years), and carpet (2 years). With property taxes being less than $4,000/year, this home offers affordability, privacy, and convenience. Schedule a private tour today!
Location
State NJ
County Cumberland
Area Vineland City (20614)
Zoning 01
Rooms
Basement Unfinished, Sump Pump, Partial
Main Level Bedrooms 3
Interior
Interior Features Attic, Carpet, Ceiling Fan(s), Family Room Off Kitchen, Floor Plan - Traditional, Kitchen - Eat-In, Tub Shower, Window Treatments
Hot Water Natural Gas
Heating Forced Air
Cooling Central A/C
Flooring Carpet, Ceramic Tile
Equipment Dishwasher, Disposal, Dryer - Electric, Microwave, Oven/Range - Gas, Refrigerator, Washer, Water Heater
Furnishings No
Fireplace N
Appliance Dishwasher, Disposal, Dryer - Electric, Microwave, Oven/Range - Gas, Refrigerator, Washer, Water Heater
Heat Source Natural Gas
Laundry Basement
Exterior
Garage Spaces 3.0
Water Access N
Roof Type Shingle
Accessibility None
Total Parking Spaces 3
Garage N
Building
Lot Description Corner
Story 1
Foundation Block
Sewer Public Sewer
Water Public
Architectural Style Ranch/Rambler
Level or Stories 1
Additional Building Above Grade, Below Grade
Structure Type Dry Wall
New Construction N
Schools
High Schools Vineland
School District City Of Vineland Board Of Education
Others
Senior Community No
Tax ID 14-03202-00020
Ownership Fee Simple
SqFt Source Assessor
Acceptable Financing Cash, Conventional, FHA 203(b), VA
Listing Terms Cash, Conventional, FHA 203(b), VA
Financing Cash,Conventional,FHA 203(b),VA
Special Listing Condition Standard
Read Less

Bought with Eugene J Kelley • Keller Williams Prime Realty




