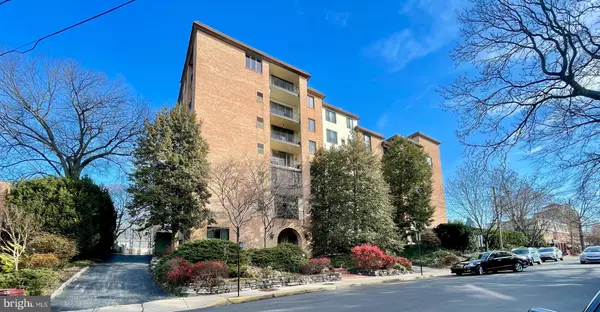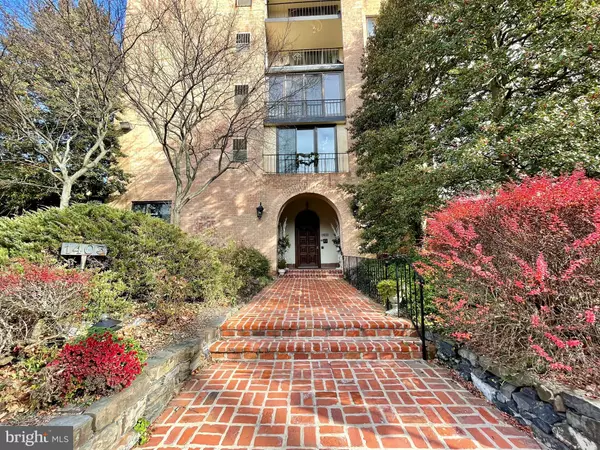For more information regarding the value of a property, please contact us for a free consultation.
1403 SHALLCROSS AVE #101 Wilmington, DE 19806
Want to know what your home might be worth? Contact us for a FREE valuation!

Our team is ready to help you sell your home for the highest possible price ASAP
Key Details
Sold Price $220,000
Property Type Condo
Sub Type Condo/Co-op
Listing Status Sold
Purchase Type For Sale
Square Footage 1,064 sqft
Price per Sqft $206
Subdivision Trolley Square
MLS Listing ID DENC2055730
Sold Date 03/08/24
Style Colonial
Bedrooms 2
Full Baths 2
Condo Fees $751/mo
HOA Y/N N
Abv Grd Liv Area 1,064
Originating Board BRIGHT
Year Built 1973
Annual Tax Amount $3,686
Tax Year 2022
Lot Dimensions 0.00 x 0.00
Property Description
Welcome home to the popular condo building of Hamilton House. This unit is situated in the awesome area of Trolley Square- within walking distance to all of the conveniences you could need and want... including Acme market, fine restaurants, Walgreen's and a wonderful shopping center . As you enter this charming and quaint building you will see an open and airy main lobby with front office and access to the convenient elevators. This 2 bedroom, 2 bath condo has been completely updated including both bathrooms. Enjoy your balcony off of the dining room with its sliding glass doors. The new HVAC system is being installed by One Hour Heating & Air-Conditioning on the 16th of February. You will love the area, located one block off of Lovering Avenue and all the amenities offered..... come see this one TODAY! Carefree living at it's finest with the condo fees covering: water, sewer, trash, snow removal, lawn maintenance, elevator, common grounds, gated off-street assigned parking, security and building maintenance. Pet Friendly! A guest suite is available and can be reserved for overflow guests to enjoy! The Condo fee is only $651.00 + $100.00 for the elevator assessment with approximately 22 months remaining.
Location
State DE
County New Castle
Area Wilmington (30906)
Zoning 26R-3
Rooms
Other Rooms Living Room, Dining Room, Bedroom 2, Kitchen, Foyer, Bedroom 1, Bathroom 1, Bathroom 2
Main Level Bedrooms 2
Interior
Interior Features Carpet, Combination Dining/Living
Hot Water Electric
Heating Heat Pump - Electric BackUp
Cooling Central A/C
Equipment Dishwasher, Disposal, Oven - Self Cleaning, Oven/Range - Electric, Refrigerator, Washer/Dryer Stacked
Furnishings No
Fireplace N
Appliance Dishwasher, Disposal, Oven - Self Cleaning, Oven/Range - Electric, Refrigerator, Washer/Dryer Stacked
Heat Source Electric
Laundry Dryer In Unit, Washer In Unit
Exterior
Exterior Feature Balcony
Garage Spaces 1.0
Parking On Site 1
Amenities Available Elevator
Water Access N
Accessibility Elevator
Porch Balcony
Total Parking Spaces 1
Garage N
Building
Story 1
Unit Features Mid-Rise 5 - 8 Floors
Sewer Public Sewer
Water Public
Architectural Style Colonial
Level or Stories 1
Additional Building Above Grade, Below Grade
New Construction N
Schools
School District Red Clay Consolidated
Others
Pets Allowed Y
HOA Fee Include All Ground Fee,Common Area Maintenance,Ext Bldg Maint,Lawn Maintenance,Sewer,Snow Removal,Trash,Water,Insurance,Management,Parking Fee,Security Gate
Senior Community No
Tax ID 26-020.20-145.C.0B21
Ownership Condominium
Security Features Desk in Lobby,Doorman,Fire Detection System,Main Entrance Lock,Smoke Detector
Acceptable Financing Cash, Conventional
Listing Terms Cash, Conventional
Financing Cash,Conventional
Special Listing Condition Standard
Pets Allowed Cats OK, Dogs OK
Read Less

Bought with Mary Beth Adelman • RE/MAX Associates-Wilmington




