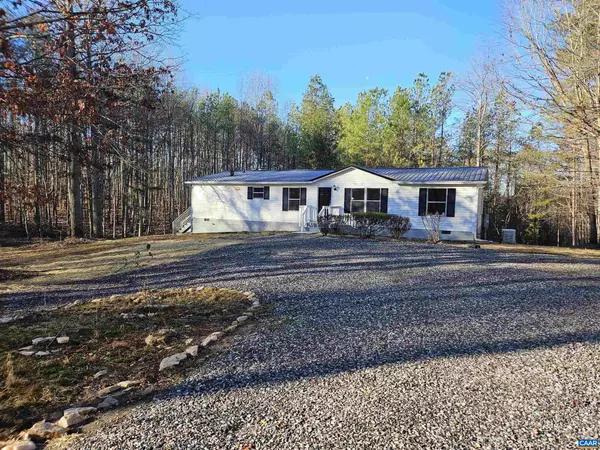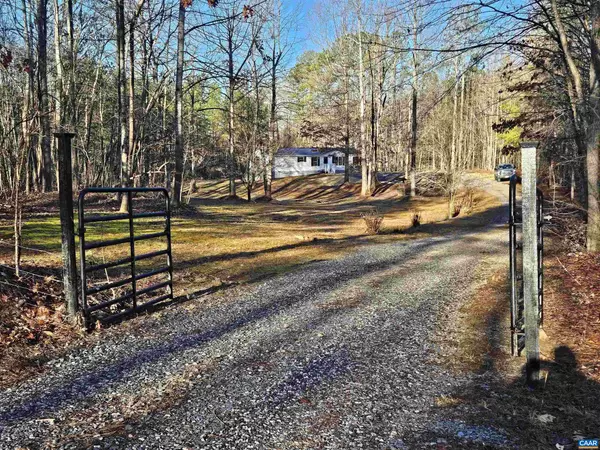For more information regarding the value of a property, please contact us for a free consultation.
681 SCOTTS BOTTOM RD Dillwyn, VA 23936
Want to know what your home might be worth? Contact us for a FREE valuation!

Our team is ready to help you sell your home for the highest possible price ASAP
Key Details
Sold Price $239,900
Property Type Manufactured Home
Sub Type Manufactured
Listing Status Sold
Purchase Type For Sale
Square Footage 1,512 sqft
Price per Sqft $158
Subdivision None Available
MLS Listing ID 649183
Sold Date 03/04/24
Style Other
Bedrooms 3
Full Baths 2
HOA Y/N N
Abv Grd Liv Area 1,512
Originating Board CAAR
Year Built 1998
Annual Tax Amount $650
Tax Year 2023
Lot Size 5.000 Acres
Acres 5.0
Property Description
A perfect home for you in a beautiful setting! Fully renovated and move in ready! Brand new metal roof! Brand new HVAC! 22kW Generator just serviced. Fresh, open spaces with plenty of space and sunshine for enjoying. Check out that kitchen! Plenty of counter space, a pantry, and gorgeous appliances. New claw foot tub in master bath with separate shower and linen closet. Space for landscaping, gardening, and even some fruit trees. The property is surrounded by a cozy layer of trees for quiet, wind protection, and recreation. ADDED VALUE: Second septic and well near front of lot would great for RV hookup, if desired. Home is set back from road with great buffer between neighbors for quiet and peace, yet close to Dillwyn with easy commutes to Farmville, Charlottesville, Richmond, and Lynchburg. Buckingham called "the Heart of Virginia" for a reason!,Fireplace in Family Room
Location
State VA
County Buckingham
Zoning A-1
Rooms
Other Rooms Living Room, Dining Room, Kitchen, Family Room, Utility Room, Full Bath, Additional Bedroom
Main Level Bedrooms 3
Interior
Interior Features Pantry, Entry Level Bedroom
Heating Heat Pump(s)
Cooling Heat Pump(s)
Flooring Carpet, Laminated
Fireplaces Type Wood
Equipment Washer/Dryer Hookups Only, Dishwasher, Oven/Range - Electric, Refrigerator
Fireplace N
Appliance Washer/Dryer Hookups Only, Dishwasher, Oven/Range - Electric, Refrigerator
Exterior
View Garden/Lawn
Roof Type Metal
Accessibility None
Garage N
Building
Lot Description Sloping, Partly Wooded, Private
Story 1
Foundation Block
Sewer Septic Exists
Water Well
Architectural Style Other
Level or Stories 1
Additional Building Above Grade, Below Grade
New Construction N
Schools
Elementary Schools Buckingham
Middle Schools Buckingham
High Schools Buckingham County
School District Buckingham County Public Schools
Others
Ownership Other
Special Listing Condition Standard
Read Less

Bought with Default Agent • Default Office




