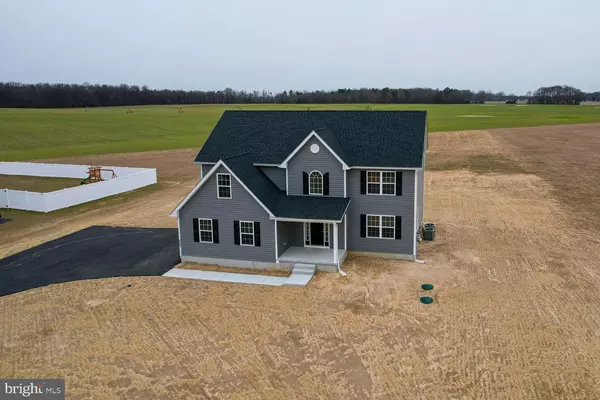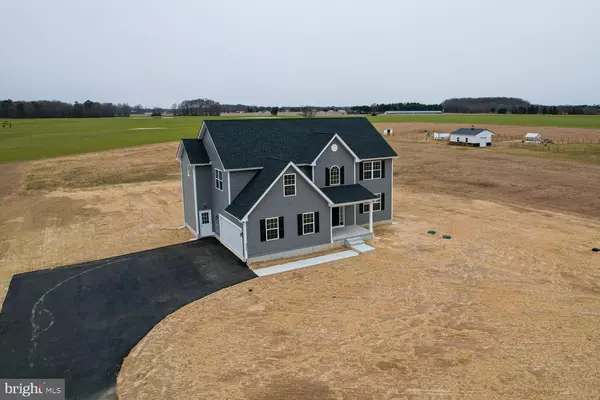For more information regarding the value of a property, please contact us for a free consultation.
8221 CANTERBURY RD Felton, DE 19943
Want to know what your home might be worth? Contact us for a FREE valuation!

Our team is ready to help you sell your home for the highest possible price ASAP
Key Details
Sold Price $525,000
Property Type Single Family Home
Sub Type Detached
Listing Status Sold
Purchase Type For Sale
Square Footage 2,600 sqft
Price per Sqft $201
Subdivision None Available
MLS Listing ID DEKT2023944
Sold Date 02/29/24
Style Traditional
Bedrooms 4
Full Baths 2
Half Baths 1
HOA Y/N N
Abv Grd Liv Area 2,600
Originating Board BRIGHT
Year Built 2023
Tax Year 2022
Lot Size 1.580 Acres
Acres 1.58
Lot Dimensions 0.00 x 0.00
Property Description
BACK ON THE MARKET AT NO FAULT OF THE SELLER. MOVE IN READY NEW CONSTRUCTION. 1.5+ ACRES, NO RESTRICTIONS, NO HOA.. If you're in search of country living within easy reach of both the beaches and the city, this home is tailor-made for you! Embrace the freedom to bring your pole barns, sheds, and more to this unrestricted 1.5+ acre cleared property, filled with endless possibilities. This 2600 sqft home boasts 4 bedrooms and 2.5 bathrooms, featuring a spacious kitchen and an inviting open floor plan. The kitchen is a highlight, offering numerous upgrades, including 42" soft-close cabinets, quartz countertops, stainless steel appliances, and plenty of cabinet and counter space for your culinary masterpieces. Entertaining is a breeze with the family and dining areas seamlessly connected. Adjacent to the kitchen, you'll find space suitable for a formal living room or a home office for those who work remotely. Upstairs, discover four generously sized bedrooms, including a primary bedroom with a spacious walk-in closet and a master bath featuring a walk in tile shower. And there's still more to explore - the unfinished walkout basement offers the perfect canvas for your future home theater or rec room project. Don't let this opportunity pass you by to own a brand-new construction home with no restrictions and ample land to make your own!
Location
State DE
County Kent
Area Lake Forest (30804)
Zoning AC
Rooms
Other Rooms Dining Room, Primary Bedroom, Bedroom 2, Bedroom 3, Bedroom 4, Kitchen, Family Room
Basement Poured Concrete, Sump Pump, Unfinished, Walkout Stairs
Interior
Interior Features Breakfast Area, Carpet, Ceiling Fan(s), Family Room Off Kitchen, Floor Plan - Open, Formal/Separate Dining Room, Kitchen - Eat-In, Pantry, Primary Bath(s), Recessed Lighting, Soaking Tub, Tub Shower, Upgraded Countertops, Walk-in Closet(s)
Hot Water Electric
Heating Heat Pump(s)
Cooling Central A/C
Flooring Luxury Vinyl Plank, Carpet
Equipment Dishwasher, Microwave, Oven/Range - Electric, Stainless Steel Appliances, Refrigerator
Fireplace N
Window Features Low-E
Appliance Dishwasher, Microwave, Oven/Range - Electric, Stainless Steel Appliances, Refrigerator
Heat Source Electric
Exterior
Parking Features Inside Access, Garage Door Opener
Garage Spaces 2.0
Water Access N
Roof Type Architectural Shingle
Accessibility None
Attached Garage 2
Total Parking Spaces 2
Garage Y
Building
Lot Description Cleared
Story 2
Foundation Concrete Perimeter
Sewer Gravity Sept Fld
Water Well
Architectural Style Traditional
Level or Stories 2
Additional Building Above Grade, Below Grade
Structure Type Dry Wall
New Construction Y
Schools
School District Lake Forest
Others
Senior Community No
Tax ID SM-00-12900-02-3203-000
Ownership Fee Simple
SqFt Source Assessor
Special Listing Condition Standard
Read Less

Bought with Nicholas MacDonald • Iron Valley Real Estate at The Beach




