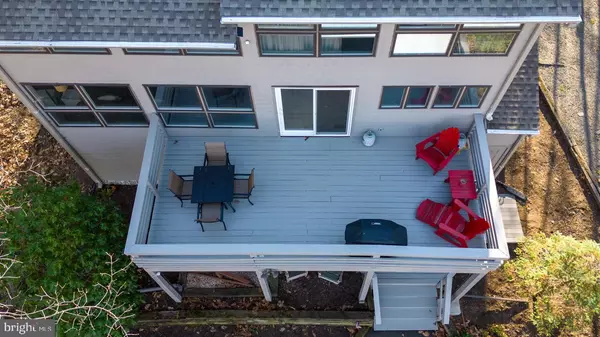For more information regarding the value of a property, please contact us for a free consultation.
394 BLACKROCK DR Roseland, VA 22967
Want to know what your home might be worth? Contact us for a FREE valuation!

Our team is ready to help you sell your home for the highest possible price ASAP
Key Details
Sold Price $500,000
Property Type Single Family Home
Sub Type Detached
Listing Status Sold
Purchase Type For Sale
Square Footage 2,930 sqft
Price per Sqft $170
Subdivision Wintergreen Resort
MLS Listing ID VANL2000264
Sold Date 02/28/24
Style Other
Bedrooms 3
Full Baths 3
Half Baths 1
HOA Fees $156/ann
HOA Y/N Y
Abv Grd Liv Area 2,930
Originating Board BRIGHT
Year Built 1983
Annual Tax Amount $2,016
Tax Year 2022
Lot Size 0.390 Acres
Acres 0.39
Lot Dimensions 0.00 x 0.00
Property Description
Welcome to 394 Blackrock Drive, a stunning property nestled in the heart of Nelson County and Wintergreen Resort. This enchanting mountain retreat offers a perfect blend of modern comfort and natural beauty.
Situated on a spacious lot, this home boasts panoramic views of the surrounding mountains, providing a picturesque backdrop for every season. The exterior features a charming blend of natural stone and wood, creating a warm and inviting aesthetic that seamlessly blends with the scenic surroundings of what locals refer to as living within the bountiful boundaries of a national park!
Step inside, and you'll be greeted by an open and airy floor plan designed to maximize both space and natural light. The living room, with its vaulted ceilings and large windows, serves as the perfect gathering space for family and friends. The floor to ceiling stone fireplace adds a touch of coziness, creating an ideal spot to unwind after a day of outdoor adventures.
The gourmet kitchen is a chef's delight, featuring top-of-the-line Wolf appliances, granite countertops, and ample cabinet space. Whether you're preparing a family meal or entertaining guests, this kitchen is sure to impress.
The master suite is a true retreat, offering a private oasis with stunning views, a luxurious ensuite bathroom, and a spacious walk-in closet. Additional bedrooms and bonus spaces provide plenty of room for guests or a growing family. Not only is there ample space to live comfortably, but the 8 person hot tub and indoor sauna provide for the perfect at home spa like oasis for all to enjoy without leaving the comfort of your little retreat!
The outdoor spaces are equally impressive, with a spacious deck that's perfect for enjoying morning coffee or evening cocktails while taking in the breathtaking views of the level blue ski slopes steps away. The surrounding landscape offers endless opportunities for outdoor activities, from hiking and biking to skiing in the winter months.
Conveniently located within the Wintergreen Resort and walking distance to the Mountain Inn, this property provides easy access to a variety of recreational amenities, including golf courses, pools, Lake Monacan, ski slopes, and hiking trails. Explore the charm of Wintergreen Village, just a short drive away, where you'll find shops, restaurants, and a sense of community.
Don't miss the opportunity to make 394 Blackrock Drive your home. Experience the beauty of Wintergreen living in this meticulously crafted mountain retreat. Schedule a showing today and discover the lifestyle that awaits you in this exceptional property.
Location
State VA
County Nelson
Zoning RESIDENTIAL
Rooms
Other Rooms Living Room, Dining Room, Primary Bedroom, Kitchen, Family Room, Den, Foyer, Sun/Florida Room, Laundry, Utility Room, Primary Bathroom, Full Bath, Half Bath, Additional Bedroom
Main Level Bedrooms 1
Interior
Interior Features Skylight(s), Wet/Dry Bar, Breakfast Area, Recessed Lighting, Wine Storage
Hot Water Propane
Heating Central
Cooling Central A/C
Flooring Carpet, Hardwood, Ceramic Tile
Fireplaces Number 3
Fireplaces Type Stone, Wood
Equipment Dryer, Washer, Dishwasher, Disposal, Oven - Double, Oven/Range - Electric, Microwave, Refrigerator
Furnishings Yes
Fireplace Y
Window Features Insulated
Appliance Dryer, Washer, Dishwasher, Disposal, Oven - Double, Oven/Range - Electric, Microwave, Refrigerator
Heat Source Propane - Leased
Laundry Dryer In Unit, Washer In Unit
Exterior
Exterior Feature Deck(s), Patio(s)
Garage Spaces 8.0
Amenities Available Gated Community
Water Access N
View Mountain
Roof Type Architectural Shingle,Composite
Accessibility None
Porch Deck(s), Patio(s)
Road Frontage Public
Total Parking Spaces 8
Garage N
Building
Lot Description Mountainous, Trees/Wooded
Story 3
Foundation Slab
Sewer Public Sewer
Water Public
Architectural Style Other
Level or Stories 3
Additional Building Above Grade, Below Grade
Structure Type Vaulted Ceilings,Cathedral Ceilings,Dry Wall
New Construction N
Schools
School District Nelson County Public Schools
Others
Pets Allowed Y
Senior Community No
Tax ID 11B-D-4
Ownership Fee Simple
SqFt Source Estimated
Security Features Exterior Cameras,Smoke Detector
Acceptable Financing Cash, Conventional, FHA, VA, Variable
Horse Property N
Listing Terms Cash, Conventional, FHA, VA, Variable
Financing Cash,Conventional,FHA,VA,Variable
Special Listing Condition Standard
Pets Allowed No Pet Restrictions
Read Less

Bought with KATE FARLEY • WINTERGREEN REALTY, LLC




