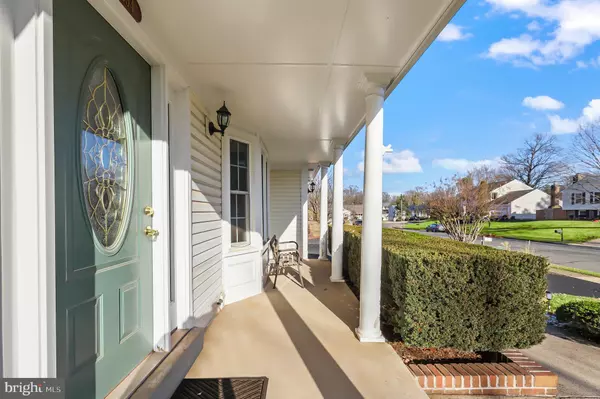For more information regarding the value of a property, please contact us for a free consultation.
9534 HARVEST PL Manassas, VA 20110
Want to know what your home might be worth? Contact us for a FREE valuation!

Our team is ready to help you sell your home for the highest possible price ASAP
Key Details
Sold Price $641,500
Property Type Single Family Home
Sub Type Detached
Listing Status Sold
Purchase Type For Sale
Square Footage 2,405 sqft
Price per Sqft $266
Subdivision Cloverhill
MLS Listing ID VAMN2005652
Sold Date 02/27/24
Style Traditional
Bedrooms 3
Full Baths 3
HOA Y/N N
Abv Grd Liv Area 2,405
Originating Board BRIGHT
Year Built 1984
Annual Tax Amount $5,659
Tax Year 2023
Lot Size 0.283 Acres
Acres 0.28
Property Description
Welcome home to this charming 3-bedroom, 3-bathroom residence nestled on a tranquil double cul-de-sac. RECENT UPDATES - NEW ROOF (5-10 years old), COOLING UNIT- 10 years old- BRAND NEW HOT TUB. Positioned adjacent to a nature reserve park with scenic walking trails, this home offers a peaceful retreat. Boasting two garages, parking is a breeze, providing convenience for your everyday needs. Step inside to discover a range of recent upgrades, including a new hot tub, updated flooring featuring plush new carpet, and modern kitchen appliances. The convenience continues with new washer and dryer units for added functionality. Enjoy the seamless blend of elegance and comfort with beautiful hardwood flooring in the living and dining areas, while the bedrooms and basement feature cozy carpeting, creating a warm and inviting atmosphere. Venture outdoors to your private oasis, complete with a stunning in-ground pool, perfect for relaxation and entertainment. The fully fenced and meticulously maintained yard ensures privacy and a delightful outdoor experience. This home is not just a residence; it's an invitation to embrace comfort, style, and the joys of serene living. Welcome to your new home!
Location
State VA
County Manassas City
Zoning R2S
Rooms
Basement Heated, Interior Access
Main Level Bedrooms 2
Interior
Interior Features Wood Floors, Floor Plan - Open, Entry Level Bedroom, Primary Bath(s), Dining Area, Family Room Off Kitchen, Recessed Lighting, Stall Shower, Ceiling Fan(s), Air Filter System
Hot Water Electric
Heating Forced Air
Cooling Central A/C
Flooring Carpet, Hardwood
Equipment Built-In Microwave, Dryer, Washer, Dishwasher, Disposal, Humidifier, Refrigerator, Icemaker, Stove
Fireplace N
Appliance Built-In Microwave, Dryer, Washer, Dishwasher, Disposal, Humidifier, Refrigerator, Icemaker, Stove
Heat Source Electric
Exterior
Exterior Feature Deck(s)
Parking Features Garage - Front Entry, Covered Parking, Garage Door Opener
Garage Spaces 6.0
Fence Wood
Pool Other
Water Access N
View Trees/Woods
Accessibility None
Porch Deck(s)
Attached Garage 2
Total Parking Spaces 6
Garage Y
Building
Story 2
Foundation Permanent, Other
Sewer Public Sewer
Water Public
Architectural Style Traditional
Level or Stories 2
Additional Building Above Grade
New Construction N
Schools
Elementary Schools George C Round
Middle Schools Metz
High Schools Osbourn
School District Manassas City Public Schools
Others
Senior Community No
Tax ID 091020161
Ownership Fee Simple
SqFt Source Assessor
Special Listing Condition Standard
Read Less

Bought with Marisa Chew • Century 21 Redwood Realty




