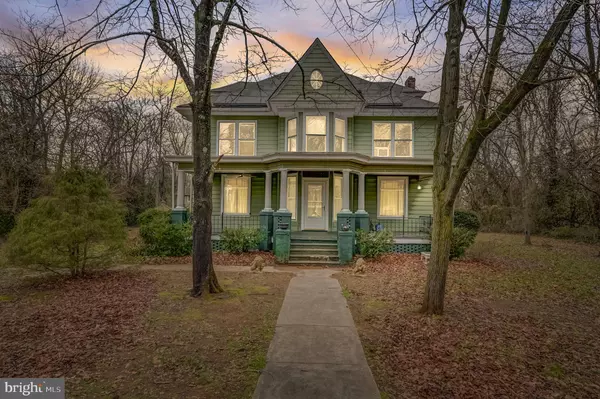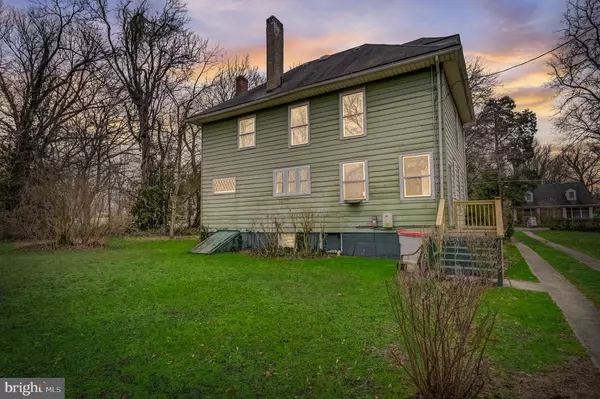For more information regarding the value of a property, please contact us for a free consultation.
380 SALEM AVE Newfield, NJ 08344
Want to know what your home might be worth? Contact us for a FREE valuation!

Our team is ready to help you sell your home for the highest possible price ASAP
Key Details
Sold Price $248,000
Property Type Single Family Home
Sub Type Detached
Listing Status Sold
Purchase Type For Sale
Square Footage 2,152 sqft
Price per Sqft $115
Subdivision "None"
MLS Listing ID NJCB2016224
Sold Date 02/21/24
Style Colonial
Bedrooms 3
Full Baths 1
Half Baths 1
HOA Y/N N
Abv Grd Liv Area 2,152
Originating Board BRIGHT
Year Built 1910
Annual Tax Amount $5,333
Tax Year 2023
Lot Size 1.283 Acres
Acres 1.28
Lot Dimensions 149.00 x 375.00
Property Description
Multiple Offers received - Highest & Best due by Monday 2/5/24 at 7pm! ***
Introducing 380 Salem Avenue, a timeless custom-built 2-story home from the turn of the century, nestled on over an acre of land and cherished by the same owner for over five decades.
As you step through the front door, the first floor welcomes you with 9-foot ceilings, a grand foyer, a living room adorned with a fireplace, a formal dining room, an inviting eat-in kitchen, and a convenient half-bathroom. Ascend to the second floor to discover three bedrooms and a full bathroom. The primary bedroom boasts a nursery, a walk-in closet, and a connecting door to the bathroom. An additional staircase leads to the walk-up attic, a spacious, floored area with high clearance, offering immense potential for extra living space. The home also features a full unfinished basement with durable poured concrete walls and Bilco doors leading outside. Throughout the residence, you'll find original hardwood floors and timeless trim work, preserving its vintage charm.
The property extends its allure to a detached 2-story barn/outbuilding with electric, a one-car carport, and a connecting lean-to, all situated behind the home. While this residence exudes character and has been well-maintained, it awaits your personal touch and some tender loving care for modern updates.
Please note that this is an estate sale and the home is being sold strictly AS-IS. The estate will not undertake any repairs, and inspections are solely for informational purposes. The responsibility falls on the buyer to secure the municipal CCO (Occupancy Certificate) and address any lender-required repairs, if applicable. The estate has no knowledge or information regarding the sewage system. Don't miss the opportunity to make this vintage gem your own, blending classic charm with the potential for contemporary living.
Location
State NJ
County Cumberland
Area Vineland City (20614)
Zoning A5
Rooms
Basement Full, Poured Concrete, Interior Access, Outside Entrance
Interior
Interior Features Attic, Crown Moldings, Formal/Separate Dining Room, Kitchen - Eat-In, Tub Shower, Walk-in Closet(s)
Hot Water Natural Gas
Heating Radiator
Cooling Wall Unit
Flooring Hardwood
Fireplaces Number 1
Equipment Refrigerator, Stove, Washer, Dryer
Fireplace Y
Appliance Refrigerator, Stove, Washer, Dryer
Heat Source Natural Gas
Laundry Basement
Exterior
Exterior Feature Porch(es)
Garage Spaces 5.0
Carport Spaces 1
Utilities Available Cable TV Available, Electric Available, Natural Gas Available, Phone Available
Water Access N
Street Surface Paved
Accessibility 2+ Access Exits
Porch Porch(es)
Road Frontage City/County
Total Parking Spaces 5
Garage N
Building
Lot Description Interior
Story 2
Foundation Concrete Perimeter
Sewer Private Sewer
Water Public
Architectural Style Colonial
Level or Stories 2
Additional Building Above Grade, Below Grade
Structure Type High
New Construction N
Schools
School District City Of Vineland Board Of Education
Others
Senior Community No
Tax ID 14-00202-00026
Ownership Fee Simple
SqFt Source Assessor
Special Listing Condition Standard
Read Less

Bought with Britney Clee • Keller Williams Realty - Washington Township




