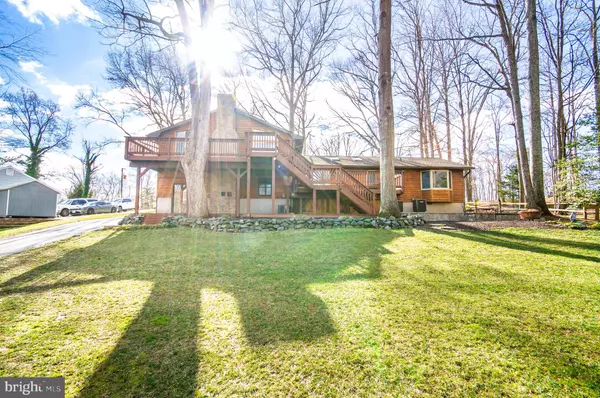For more information regarding the value of a property, please contact us for a free consultation.
220 AQUIA BAY AVE Stafford, VA 22554
Want to know what your home might be worth? Contact us for a FREE valuation!

Our team is ready to help you sell your home for the highest possible price ASAP
Key Details
Sold Price $528,000
Property Type Single Family Home
Sub Type Detached
Listing Status Sold
Purchase Type For Sale
Square Footage 2,808 sqft
Price per Sqft $188
Subdivision Aquia Bay Estates
MLS Listing ID VAST2026664
Sold Date 02/16/24
Style Split Level
Bedrooms 4
Full Baths 2
HOA Y/N N
Abv Grd Liv Area 1,908
Originating Board BRIGHT
Year Built 1983
Annual Tax Amount $2,655
Tax Year 2022
Lot Size 1.295 Acres
Acres 1.29
Property Description
Move-in ready one-of-a-kind sprawling three-level retreat sits on an over-acre premium lot, spanning over an acre, offering the kind of tranquility that feels like having your very own private park, and to truly appreciate its charm, a visit is a must. Nestled in the heart of Stafford, with NO HOA this 4-bedroom haven offers convenient access to shopping, commuting options, marinas, and Marine Corps Base Quantico, You will be welcomed by generously sized living areas, complete with an inviting wood place and a burning fireplace. The upper level opens up to a huge deck with panoramic views, It's a nature lover's paradise! Adding to the convenience, there's an oversized detached 3-car brick garage that offers ample space for your vehicles and storage needs. This is a remarkable property, and ownership pride shows here, with its sprawling grounds, secluded decks, spacious living areas, and proximity to essential services, promises an unparalleled living experience.
Location
State VA
County Stafford
Zoning A2
Rooms
Other Rooms Kitchen, Family Room, Great Room, Laundry
Basement Daylight, Full, Fully Finished, Outside Entrance, Rear Entrance, Windows
Main Level Bedrooms 3
Interior
Hot Water Electric
Heating Heat Pump(s)
Cooling Central A/C
Fireplaces Number 1
Fireplaces Type Wood
Equipment Dishwasher, Refrigerator, Trash Compactor, Oven/Range - Electric
Fireplace Y
Appliance Dishwasher, Refrigerator, Trash Compactor, Oven/Range - Electric
Heat Source Electric
Laundry Lower Floor
Exterior
Exterior Feature Deck(s), Patio(s), Porch(es), Balcony
Parking Features Garage Door Opener
Garage Spaces 9.0
Water Access N
Accessibility None
Porch Deck(s), Patio(s), Porch(es), Balcony
Total Parking Spaces 9
Garage Y
Building
Lot Description Backs to Trees, Cul-de-sac, Front Yard, Level, Premium, Private, Rear Yard, SideYard(s)
Story 3
Foundation Permanent
Sewer On Site Septic
Water Public
Architectural Style Split Level
Level or Stories 3
Additional Building Above Grade, Below Grade
New Construction N
Schools
School District Stafford County Public Schools
Others
Senior Community No
Tax ID 31B 3 25
Ownership Fee Simple
SqFt Source Assessor
Special Listing Condition Standard
Read Less

Bought with Kris A Riley • NextHome Mission




