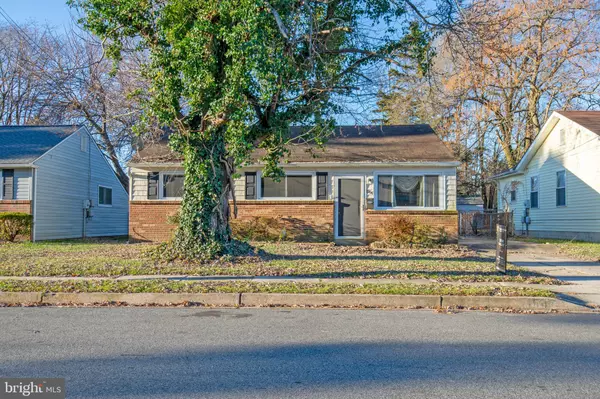For more information regarding the value of a property, please contact us for a free consultation.
164 MITSCHER RD Dover, DE 19901
Want to know what your home might be worth? Contact us for a FREE valuation!

Our team is ready to help you sell your home for the highest possible price ASAP
Key Details
Sold Price $203,000
Property Type Single Family Home
Sub Type Detached
Listing Status Sold
Purchase Type For Sale
Square Footage 1,044 sqft
Price per Sqft $194
Subdivision Edgehill Acres
MLS Listing ID DEKT2024718
Sold Date 02/16/24
Style Ranch/Rambler
Bedrooms 3
Full Baths 1
HOA Y/N N
Abv Grd Liv Area 1,044
Originating Board BRIGHT
Year Built 1968
Annual Tax Amount $1,117
Tax Year 2022
Lot Size 7,500 Sqft
Acres 0.17
Lot Dimensions 50.00 x 150.00
Property Description
Charming 3 bed/1 bath rancher with a cozy and inviting atmosphere awaits your imagination and personal touch. The eat-in-kitchen with tile floor, has exits to both the side yard and spacious fenced rear yard with newer 12x16 shed. New LVP flooring in LR, bath and primary bedroom; seller will leave new flooring for bedrooms. Remodeled bath with wainscotting and shiplap, newer vinyl windows throughout, 4yr old furnace. The hall closet, utility room and partially floored attic provide ample storage space. In addition to parking on the street, you have your own private driveway as well. This is a fantastic opportunity to own a home with a world of potential. The "AS IS" condition of the property allows you the freedom to renovate and update according to your preferences.
Location
State DE
County Kent
Area Capital (30802)
Zoning R7
Rooms
Other Rooms Living Room, Bedroom 2, Bedroom 3, Kitchen, Bedroom 1, Utility Room, Bathroom 1
Main Level Bedrooms 3
Interior
Hot Water Natural Gas
Heating Forced Air
Cooling Central A/C
Flooring Ceramic Tile, Laminate Plank
Fireplace N
Heat Source Natural Gas
Exterior
Exterior Feature Patio(s)
Garage Spaces 5.0
Fence Fully, Chain Link
Water Access N
Roof Type Shingle
Accessibility 2+ Access Exits
Porch Patio(s)
Total Parking Spaces 5
Garage N
Building
Story 1
Foundation Block
Sewer Public Sewer
Water Public
Architectural Style Ranch/Rambler
Level or Stories 1
Additional Building Above Grade, Below Grade
New Construction N
Schools
Elementary Schools East Dover
Middle Schools Central
High Schools Dover
School District Capital
Others
Senior Community No
Tax ID ED-05-06818-03-3300-000
Ownership Fee Simple
SqFt Source Assessor
Acceptable Financing Cash, Conventional, FHA 203(k)
Listing Terms Cash, Conventional, FHA 203(k)
Financing Cash,Conventional,FHA 203(k)
Special Listing Condition Standard
Read Less

Bought with Stephanie Ann DePaolantonio • Iron Valley Real Estate at The Beach




