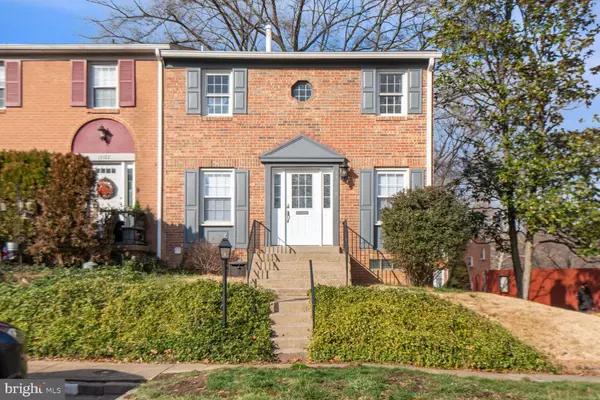For more information regarding the value of a property, please contact us for a free consultation.
13100 ROCK RIDGE LN Woodbridge, VA 22191
Want to know what your home might be worth? Contact us for a FREE valuation!

Our team is ready to help you sell your home for the highest possible price ASAP
Key Details
Sold Price $455,000
Property Type Townhouse
Sub Type End of Row/Townhouse
Listing Status Sold
Purchase Type For Sale
Square Footage 2,080 sqft
Price per Sqft $218
Subdivision Greenwich
MLS Listing ID VAPW2063458
Sold Date 02/15/24
Style Colonial
Bedrooms 4
Full Baths 3
HOA Fees $115/mo
HOA Y/N Y
Abv Grd Liv Area 1,408
Originating Board BRIGHT
Year Built 1968
Annual Tax Amount $4,077
Tax Year 2022
Lot Size 2,692 Sqft
Acres 0.06
Property Description
Great opportunity for this spacious end unit 4 bedroom 3 Full Bath townhouse in Greenwich Hill community. Loaded with recent updates including remodeled entire main level with open floor plan kitchen, stainless steel appliances, updated flooring, front entry door, new carpet, freshly painted throughout, light fixtures, updated bathroom vanities, and much more. Plenty of space to gather and entertain throughout the large main level with walk out to deck off the living room. Finished lower level including 4th bedroom, full bath and walk up to fenced back yard. Walking distance to neighborhood pool and nearby access to I-95, commuter lots, shops, and restaurants.
Location
State VA
County Prince William
Zoning R6
Rooms
Other Rooms Living Room, Dining Room, Primary Bedroom, Bedroom 2, Bedroom 3, Bedroom 4, Kitchen, Game Room, Utility Room
Basement Full
Interior
Interior Features Attic, Dining Area, Breakfast Area, Kitchen - Table Space, Kitchen - Galley, Primary Bath(s), Window Treatments, Floor Plan - Traditional, Ceiling Fan(s)
Hot Water Natural Gas
Heating Forced Air, Central
Cooling Central A/C
Fireplaces Number 1
Fireplaces Type Mantel(s), Screen
Equipment Built-In Microwave, Dryer, Washer, Dishwasher, Disposal, Refrigerator, Icemaker, Stove
Fireplace Y
Window Features Double Pane,Vinyl Clad
Appliance Built-In Microwave, Dryer, Washer, Dishwasher, Disposal, Refrigerator, Icemaker, Stove
Heat Source Natural Gas
Exterior
Exterior Feature Deck(s)
Parking On Site 1
Fence Rear
Amenities Available Pool - Outdoor, Tot Lots/Playground
Water Access N
Roof Type Asphalt
Street Surface Paved
Accessibility None
Porch Deck(s)
Garage N
Building
Lot Description Corner
Story 3
Foundation Other
Sewer Public Sewer
Water Public
Architectural Style Colonial
Level or Stories 3
Additional Building Above Grade, Below Grade
Structure Type Dry Wall
New Construction N
Schools
School District Prince William County Public Schools
Others
HOA Fee Include Parking Fee,Pool(s),Recreation Facility
Senior Community No
Tax ID 8392-88-3661
Ownership Fee Simple
SqFt Source Assessor
Acceptable Financing Cash, Conventional, Other
Listing Terms Cash, Conventional, Other
Financing Cash,Conventional,Other
Special Listing Condition Standard
Read Less

Bought with Suzanne Welch • Compass




