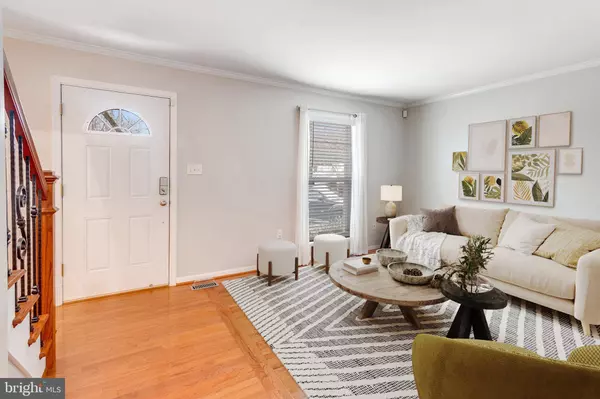For more information regarding the value of a property, please contact us for a free consultation.
5483 RECTOR DR Woodbridge, VA 22193
Want to know what your home might be worth? Contact us for a FREE valuation!

Our team is ready to help you sell your home for the highest possible price ASAP
Key Details
Sold Price $500,000
Property Type Single Family Home
Sub Type Detached
Listing Status Sold
Purchase Type For Sale
Square Footage 1,761 sqft
Price per Sqft $283
Subdivision Ridgedale
MLS Listing ID VAPW2063790
Sold Date 02/09/24
Style Cape Cod
Bedrooms 3
Full Baths 2
Half Baths 1
HOA Y/N N
Abv Grd Liv Area 1,176
Originating Board BRIGHT
Year Built 1987
Annual Tax Amount $3,799
Tax Year 2023
Lot Size 0.300 Acres
Acres 0.3
Property Description
Open House Sat. & Sun. Noon -2pm * Welcome to this impeccably maintained residence situated on a tranquil cul-de-sac, offering a serene backdrop of a private wooded view and a flowing stream. The property boasts a spacious patio, providing an ideal space for relaxation and outdoor enjoyment with decorative patio light.
Well cared for home in the desireable Ridgedale community with the advantage that come with no homeowners association (HOA). A one-car garage complemented by a wide driveway designed to accommodate trailer parking or additional vehicles. Furthermore, there is potential for expanding the garage to allow for a second garage space.
Inside, the living room and dining room showcase hardwood floors, contributing to the overall charm of the residence. Numerous updates enhance the property's appeal, including a renovated upper-level bath in 2018, a modernized kitchen in 2016, and the installation of new windows along with a repaved driveway in 2017. HVAC system is approximately 2 years old.
The lower level provides a walk-out feature, and has a bar area plus a corner free-standing gas fireplace, creating a cozy ambiance.
Additionally from one of the upper level bedrooms there is easy walk-in access to the attic space above the garage which beautifully adds to the practicality of the home.
Experience the comfort and convenience of this thoughtfully upgraded property, where every detail has been carefully considered to create an inviting and stylish living environment at an affordable price.
Location
State VA
County Prince William
Zoning RPC
Rooms
Other Rooms Living Room, Dining Room, Primary Bedroom, Bedroom 2, Bedroom 3, Kitchen, Basement, Laundry, Bathroom 1, Bathroom 2, Half Bath
Basement Full
Main Level Bedrooms 1
Interior
Interior Features Air Filter System, Bar, Ceiling Fan(s), Chair Railings, Crown Moldings, Dining Area, Entry Level Bedroom, Floor Plan - Traditional, Recessed Lighting, Stall Shower, Tub Shower, Upgraded Countertops, Wet/Dry Bar, Wood Floors, Attic
Hot Water Natural Gas
Heating Central, Forced Air
Cooling Central A/C
Flooring Wood, Carpet, Ceramic Tile
Fireplaces Number 1
Fireplaces Type Gas/Propane, Corner, Free Standing
Equipment Dishwasher, Disposal, Dryer - Front Loading, Exhaust Fan, Microwave, Oven - Self Cleaning, Oven/Range - Gas, Range Hood, Refrigerator, Stainless Steel Appliances, Stove, Water Heater, Washer
Fireplace Y
Window Features Double Pane,Sliding
Appliance Dishwasher, Disposal, Dryer - Front Loading, Exhaust Fan, Microwave, Oven - Self Cleaning, Oven/Range - Gas, Range Hood, Refrigerator, Stainless Steel Appliances, Stove, Water Heater, Washer
Heat Source Natural Gas
Laundry Basement
Exterior
Exterior Feature Patio(s)
Parking Features Garage - Front Entry, Inside Access
Garage Spaces 1.0
Water Access N
View Street, Trees/Woods
Roof Type Shingle
Street Surface Paved
Accessibility None
Porch Patio(s)
Attached Garage 1
Total Parking Spaces 1
Garage Y
Building
Lot Description Backs to Trees, Cul-de-sac, Front Yard, Landscaping, Partly Wooded, Stream/Creek, Trees/Wooded, Rear Yard
Story 3
Foundation Concrete Perimeter
Sewer Public Sewer
Water Public
Architectural Style Cape Cod
Level or Stories 3
Additional Building Above Grade, Below Grade
Structure Type Dry Wall
New Construction N
Schools
Elementary Schools Mcauliffe
Middle Schools Saunders
High Schools Hylton
School District Prince William County Public Schools
Others
Pets Allowed Y
Senior Community No
Tax ID 8092-51-7520
Ownership Fee Simple
SqFt Source Estimated
Acceptable Financing Cash, Conventional, FHA, Negotiable, VA
Listing Terms Cash, Conventional, FHA, Negotiable, VA
Financing Cash,Conventional,FHA,Negotiable,VA
Special Listing Condition Standard
Pets Allowed No Pet Restrictions
Read Less

Bought with SAUL M VASQUEZ • Vera's Realty Inc.




