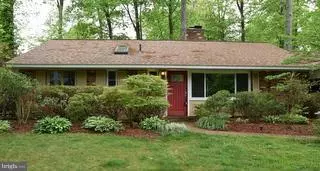For more information regarding the value of a property, please contact us for a free consultation.
7429 HASTINGS ST Springfield, VA 22150
Want to know what your home might be worth? Contact us for a FREE valuation!

Our team is ready to help you sell your home for the highest possible price ASAP
Key Details
Sold Price $440,000
Property Type Single Family Home
Sub Type Detached
Listing Status Sold
Purchase Type For Sale
Square Footage 2,100 sqft
Price per Sqft $209
Subdivision Monticello Forest
MLS Listing ID 1001949817
Sold Date 09/08/16
Style Ranch/Rambler
Bedrooms 3
Full Baths 2
Half Baths 1
HOA Y/N N
Abv Grd Liv Area 2,100
Originating Board MRIS
Year Built 1954
Annual Tax Amount $4,115
Tax Year 2015
Lot Size 0.281 Acres
Acres 0.28
Property Description
*Seller offering $5K toward CLOSING ! UPDATED over 2000sq ft RAMBLER W LARGE FR & MBR EXTENSION*All the 'big items' have been done for you: NEWER roof, HVAC, wtr heater, windows, all plumbing throughout & main sewer line recently replaced. Gorgeous MBR & 4pc MBA addition w jetted tub, skylight, HEATED FLOORS,vessel sink, lg shower & sep water heater. GREAT LOCATION! Less than 2mi to 95/395.
Location
State VA
County Fairfax
Zoning 130
Rooms
Other Rooms Living Room, Dining Room, Primary Bedroom, Bedroom 2, Bedroom 3, Kitchen, Family Room, Mud Room
Main Level Bedrooms 3
Interior
Interior Features Dining Area, Primary Bath(s)
Hot Water Natural Gas
Heating Forced Air
Cooling Central A/C
Fireplaces Number 1
Fireplace Y
Window Features Double Pane
Heat Source Natural Gas
Exterior
Exterior Feature Deck(s)
Garage Spaces 1.0
Fence Rear
Water Access N
Roof Type Asphalt
Accessibility None
Porch Deck(s)
Total Parking Spaces 1
Garage N
Private Pool N
Building
Lot Description Cul-de-sac, Backs to Trees
Story 1
Foundation Slab
Sewer Public Sewer
Water Public
Architectural Style Ranch/Rambler
Level or Stories 1
Additional Building Above Grade
New Construction N
Schools
Elementary Schools Crestwood
Middle Schools Key
High Schools John R. Lewis
School District Fairfax County Public Schools
Others
Senior Community No
Tax ID 80-3-3-41-11
Ownership Fee Simple
Special Listing Condition Standard
Read Less

Bought with Lori P Wertz • CENTURY 21 New Millennium




