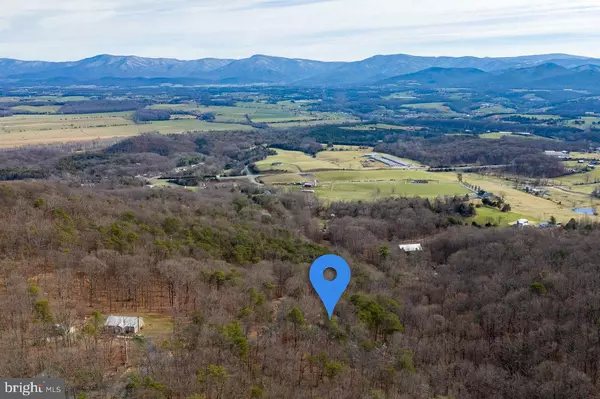For more information regarding the value of a property, please contact us for a free consultation.
710 PANORAMA VIEW DR Stanley, VA 22851
Want to know what your home might be worth? Contact us for a FREE valuation!

Our team is ready to help you sell your home for the highest possible price ASAP
Key Details
Sold Price $176,000
Property Type Single Family Home
Sub Type Detached
Listing Status Sold
Purchase Type For Sale
Square Footage 1,044 sqft
Price per Sqft $168
Subdivision Battle Creek Forest
MLS Listing ID VAPA2003038
Sold Date 01/30/24
Style Bungalow
Bedrooms 1
Full Baths 1
HOA Fees $16/ann
HOA Y/N Y
Abv Grd Liv Area 696
Originating Board BRIGHT
Year Built 1973
Annual Tax Amount $952
Tax Year 2022
Lot Size 3.750 Acres
Acres 3.75
Property Description
This cute bungalow offers all the essentials with its one-bedroom and one-bathroom, providing the ultimate mountain getaway to call home. Boundary lines have recently been marked by a licensed surveyor. This property is easily accessible from U.S. Highway 340 and is close to numerous restaurants, stores, a brewery, wineries, Luray Caverns, the Shenandoah River, and the Shenandoah National Park. Mature trees and a freshly graded yard make this property the perfect place for a short-term rental or your very own homesteading retreat in the beautiful Shenandoah Valley. Don't delay as opportunities like this do not come knocking often.
Location
State VA
County Page
Zoning R
Rooms
Other Rooms Living Room, Sitting Room, Kitchen, Bedroom 1, Sun/Florida Room, Laundry, Bathroom 1
Basement Fully Finished, Connecting Stairway, Heated, Improved, Interior Access, Outside Entrance, Windows
Main Level Bedrooms 1
Interior
Interior Features Carpet, Ceiling Fan(s)
Hot Water Electric
Heating Space Heater, Wall Unit
Cooling None
Flooring Carpet, Laminated
Fireplaces Number 1
Fireplaces Type Gas/Propane
Equipment Dryer, Washer, Refrigerator, Oven/Range - Electric
Fireplace Y
Appliance Dryer, Washer, Refrigerator, Oven/Range - Electric
Heat Source Propane - Leased
Laundry Basement, Washer In Unit, Dryer In Unit
Exterior
Garage Spaces 5.0
Utilities Available Phone Available, Water Available, Electric Available
Water Access N
View Mountain
Roof Type Shingle
Street Surface Paved
Accessibility None
Road Frontage HOA
Total Parking Spaces 5
Garage N
Building
Story 2
Foundation Block
Sewer On Site Septic
Water Well
Architectural Style Bungalow
Level or Stories 2
Additional Building Above Grade, Below Grade
Structure Type Dry Wall
New Construction N
Schools
School District Page County Public Schools
Others
HOA Fee Include Road Maintenance,Snow Removal
Senior Community No
Tax ID 59 1 6B
Ownership Fee Simple
SqFt Source Assessor
Acceptable Financing Cash, Conventional
Listing Terms Cash, Conventional
Financing Cash,Conventional
Special Listing Condition Standard
Read Less

Bought with Non Member • Non Subscribing Office




