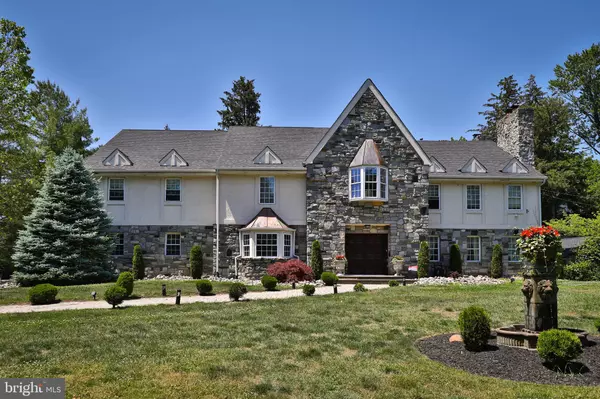For more information regarding the value of a property, please contact us for a free consultation.
2348 WALTON RD Huntingdon Valley, PA 19006
Want to know what your home might be worth? Contact us for a FREE valuation!

Our team is ready to help you sell your home for the highest possible price ASAP
Key Details
Sold Price $1,275,000
Property Type Single Family Home
Sub Type Detached
Listing Status Sold
Purchase Type For Sale
Square Footage 8,574 sqft
Price per Sqft $148
Subdivision Huntingdon Valley
MLS Listing ID PAMC2073768
Sold Date 01/30/24
Style Colonial,Tudor
Bedrooms 7
Full Baths 6
Half Baths 1
HOA Y/N N
Abv Grd Liv Area 8,574
Originating Board BRIGHT
Year Built 2001
Annual Tax Amount $26,616
Tax Year 2023
Lot Size 0.866 Acres
Acres 0.87
Lot Dimensions 169.00 x 0.00
Property Description
Welcome to fine living in Lower Moreland's Top rated schools. Looking for an in-law suite? Perhaps a home with a brand new roof and updated master retreat? This spectacular center hall, stone Tudor is everything you've always dreamed of and then some. There has been no stone left unturned on this meticulous and thorough renovation. This home is about 10K square feet of pure bliss. Every aspect of has been carefully considered and thoroughly executed at a high level. As you cross the threshold of this fabulous work of art, you step into a 3 story foyer with natural lighting pouring in from all angles. Warm hardwood flooring is as far as the eye can see. Off to the right is a billiards parlor fashioned with a gas fire place. There is a smaller family room next door that opens up to a breakfast room off the gourmet kitchen. Every detail of this kitchen has been carefully considered with a keen eye for detail. The heart of the home is truly this well appointed kitchen. Beautiful cabinetry out of Cherry wood, high end, Viking appliances, beveled edge counter tops, plenty of storage, built in desk and seated breakfast bar bring this fabulous space all together. The dining room with its crown molding can entertain large gatherings. There is a spacious great room with exposed beams that over looks the workout/Yoga and healthcare retreat. With windows all across, the gym has light pouring in from every angle. So many options available at every turn. Next to the workout/gym is a possible additional in-law suite, entertaining area, rec-room or maybe even a basketball court. About 1700 square feet boasting its own heat/AC high ceilings and fireplace. Plenty of natural lighting, the options here are boundless. The master retreat is a total oasis. You will not want to leave this welcoming wing of the home. The master has vaulted ceilings, natural lighting, gas fireplace and spacious sitting/reflection room. Multiple closets and spacious master bath that's been recently renovated. There is even a Jacuzzi, double sink and dressing area. The second floor has a total of 5 bedrooms in all. Third floor has 2 bedrooms, bath and a second laundry area. There is a professional media/movie room with all the stops pulled out.. Incredible viewing with surround sound cap off this incredible space. Next to the movie theatre is a new in-law/au-Pair suite with cooktop, sink, garbage disposal, fridge and separate entrance. The outdoor living space with pavers abound is both private and cozy. Plenty of outside areas to relax in and become one with nature. There are 4 zones of heat and AC to keep the utility bills in check. 3 car attached garage to boot. Ideally located within a block to the Rails to Trails entrance, short distance to SEPTA's regional rail, all the major arteries and short distance to all the best restaurants and shops in the valley.
Location
State PA
County Montgomery
Area Lower Moreland Twp (10641)
Zoning RESIDENTIAL
Rooms
Other Rooms Living Room, Dining Room, Primary Bedroom, Bedroom 2, Bedroom 3, Bedroom 4, Bedroom 5, Kitchen, Family Room, Bedroom 1, In-Law/auPair/Suite
Basement Full, Fully Finished, Garage Access
Main Level Bedrooms 7
Interior
Interior Features Primary Bath(s), Butlers Pantry, Dining Area, Bar, Breakfast Area, Built-Ins, Ceiling Fan(s), Crown Moldings, Efficiency, Exposed Beams, Family Room Off Kitchen, Floor Plan - Open, Formal/Separate Dining Room, Kitchen - Eat-In, Kitchen - Gourmet, Kitchen - Island, Kitchen - Table Space, Pantry, Recessed Lighting, Skylight(s), Studio, Upgraded Countertops, Walk-in Closet(s), Wet/Dry Bar, Wood Floors, 2nd Kitchen
Hot Water Natural Gas
Heating Zoned
Cooling Central A/C
Flooring Ceramic Tile, Hardwood
Fireplaces Number 4
Equipment Oven - Self Cleaning, Dishwasher, Disposal, Commercial Range, Dryer, ENERGY STAR Clothes Washer, ENERGY STAR Dishwasher, ENERGY STAR Refrigerator, Exhaust Fan, Extra Refrigerator/Freezer, Oven/Range - Gas, Stainless Steel Appliances, Washer
Fireplace Y
Window Features Vinyl Clad
Appliance Oven - Self Cleaning, Dishwasher, Disposal, Commercial Range, Dryer, ENERGY STAR Clothes Washer, ENERGY STAR Dishwasher, ENERGY STAR Refrigerator, Exhaust Fan, Extra Refrigerator/Freezer, Oven/Range - Gas, Stainless Steel Appliances, Washer
Heat Source Natural Gas
Laundry Upper Floor
Exterior
Exterior Feature Patio(s), Porch(es), Terrace
Parking Features Garage - Side Entry, Garage Door Opener, Inside Access
Garage Spaces 9.0
Water Access N
View Scenic Vista
Roof Type Pitched,Shingle
Accessibility None
Porch Patio(s), Porch(es), Terrace
Attached Garage 3
Total Parking Spaces 9
Garage Y
Building
Lot Description Front Yard, Rear Yard, SideYard(s), Landscaping
Story 3
Foundation Stone
Sewer Public Sewer
Water Public
Architectural Style Colonial, Tudor
Level or Stories 3
Additional Building Above Grade, Below Grade
New Construction N
Schools
Elementary Schools Pine Road
Middle Schools Murray Avenue School
High Schools Lower Moreland
School District Lower Moreland Township
Others
Senior Community No
Tax ID 41-00-09375-007
Ownership Fee Simple
SqFt Source Assessor
Security Features Security System
Acceptable Financing Conventional
Listing Terms Conventional
Financing Conventional
Special Listing Condition Standard
Read Less

Bought with Anthony J Esposito • RE/MAX Aspire




