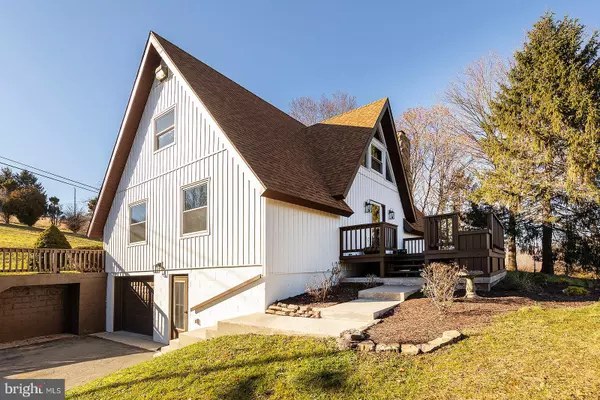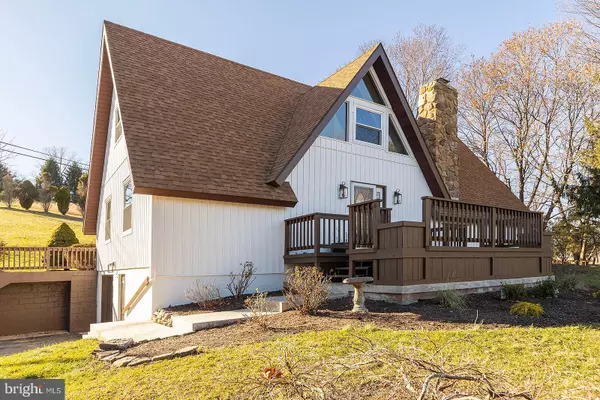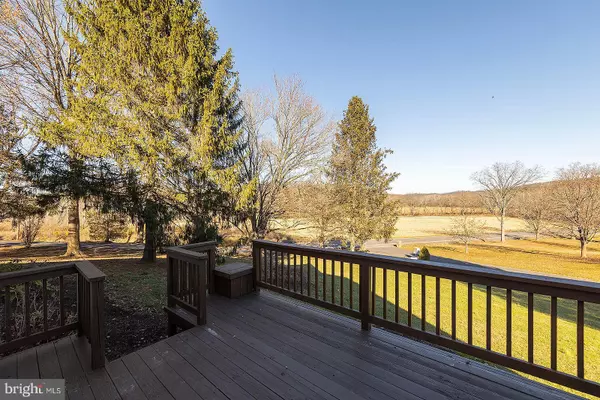For more information regarding the value of a property, please contact us for a free consultation.
40 GLENVIEW LN Keyser, WV 26726
Want to know what your home might be worth? Contact us for a FREE valuation!

Our team is ready to help you sell your home for the highest possible price ASAP
Key Details
Sold Price $285,000
Property Type Single Family Home
Sub Type Detached
Listing Status Sold
Purchase Type For Sale
Square Footage 2,479 sqft
Price per Sqft $114
MLS Listing ID WVMI2002130
Sold Date 01/26/24
Style Chalet,A-Frame
Bedrooms 3
Full Baths 2
Half Baths 1
HOA Y/N N
Abv Grd Liv Area 1,729
Originating Board BRIGHT
Year Built 1980
Annual Tax Amount $1,135
Tax Year 2022
Lot Size 0.840 Acres
Acres 0.84
Property Description
TIRED OF THE SAME OLD BRICK RANCHER OR 2 STORY COLONIAL ? WELL, HERE IS YOUR CHANCE TO OWN A BEAUTIFUL AND UNIQUE HOME THAT HAS BEEN TASTEFULLY UPGRADED TO MODERN STANDARDS USING QUALITY MATERIALS AND CRAFTSMANSHIP. THIS CHALET STYLE HOME HAS RECENTLY RECEIVED A COMPLETE RENOVATION THAT INCLUDES A GORGEOUS KITCHEN WITH QUARTZ COUNTERS, TILE BACKSPLASH, AND STAINLESS APPLIANCES. THE BATHROOMS ARE A "MUST SEE" WITH CUSTOM TILE AND HIGH END FIXTURES. THE DISTINCTIVELY APPEALING DESIGN OF THIS HOME DOES NOT DETRACT FROM AVAILABLE LIVING SPACE WHILE PROVIDING INTERESTING CURB APPEAL. OTHER FEATURES INCLUDE LUXURY VINYL FLOORING THROUGHOUT, STONE FIREPLACE IN THE LIVING ROOM, LARGE FAMILY/REC ROOM ON THE LOWER LEVEL, LARGE MASTER BEDROOM WITH VAULTED CEILING AND WALK IN CLOSET, COVERED SIDE PORCH, AND DETACHED 2-CAR GARAGE, AS WELL AS, NEW PLUMBING, HVAC, AND ELECTRICAL. LOCATED WITHIN 30 MINS OF CUMBERLAND, MD/ 20 MINS OF ROCKET CENTER, WV / AND 15 MINS OF KEYSER, WV, THE LOCATION PROVIDES CONVENIENCE AND RURAL LIVING IN THE DESIRABLE FRANKFORT DISTRICT. DON'T MISS YOUR CHANCE TO OWN THIS UNIQUELY CONSTRUCTED HOME THAT IS "LIKE NEW". A "MUST SEE" TO FULLY APPRECIATE. SCHEDULE AN APPOINTMENT TO TODAY!
Location
State WV
County Mineral
Zoning 101
Rooms
Other Rooms Living Room, Dining Room, Bedroom 2, Bedroom 3, Kitchen, Family Room, Bedroom 1, Laundry, Other, Bathroom 1, Bathroom 2, Half Bath
Basement Full, Garage Access, Heated, Partially Finished, Walkout Level
Main Level Bedrooms 1
Interior
Interior Features Combination Dining/Living, Combination Kitchen/Living, Skylight(s), Water Treat System, Upgraded Countertops
Hot Water Electric
Heating Heat Pump(s)
Cooling Central A/C
Flooring Luxury Vinyl Plank
Fireplaces Number 1
Fireplaces Type Stone
Equipment Built-In Microwave, Dishwasher, Oven/Range - Electric
Furnishings No
Fireplace Y
Appliance Built-In Microwave, Dishwasher, Oven/Range - Electric
Heat Source Electric
Laundry Basement
Exterior
Exterior Feature Porch(es), Enclosed, Deck(s)
Parking Features Garage - Front Entry
Garage Spaces 3.0
Water Access N
Roof Type Architectural Shingle
Street Surface Black Top
Accessibility 2+ Access Exits
Porch Porch(es), Enclosed, Deck(s)
Attached Garage 1
Total Parking Spaces 3
Garage Y
Building
Lot Description Sloping
Story 3
Foundation Block
Sewer On Site Septic
Water Well
Architectural Style Chalet, A-Frame
Level or Stories 3
Additional Building Above Grade, Below Grade
Structure Type Dry Wall
New Construction N
Schools
School District Mineral County Schools
Others
Senior Community No
Tax ID 04 45001100020000
Ownership Fee Simple
SqFt Source Estimated
Acceptable Financing Cash, Conventional, FHA, USDA, VA
Listing Terms Cash, Conventional, FHA, USDA, VA
Financing Cash,Conventional,FHA,USDA,VA
Special Listing Condition Standard
Read Less

Bought with Eric Matthew Riggleman • Coldwell Banker Home Town Realty




