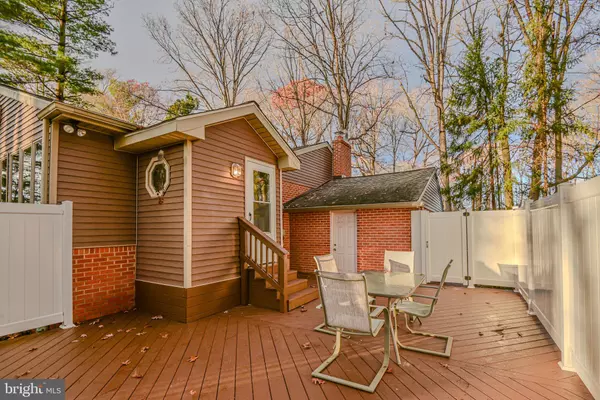For more information regarding the value of a property, please contact us for a free consultation.
106 KINGSTON DR Bear, DE 19701
Want to know what your home might be worth? Contact us for a FREE valuation!

Our team is ready to help you sell your home for the highest possible price ASAP
Key Details
Sold Price $421,500
Property Type Single Family Home
Sub Type Detached
Listing Status Sold
Purchase Type For Sale
Square Footage 2,025 sqft
Price per Sqft $208
Subdivision Kingston Acres
MLS Listing ID DENC2053552
Sold Date 01/22/24
Style Ranch/Rambler
Bedrooms 3
Full Baths 1
Half Baths 1
HOA Y/N N
Abv Grd Liv Area 1,350
Originating Board BRIGHT
Year Built 1967
Annual Tax Amount $2,438
Tax Year 2022
Lot Size 1.040 Acres
Acres 1.04
Lot Dimensions 0.00 x 0.00
Property Description
Beautifully renovated all brick ranch home located on a quiet cul-de-sac street. Large 1 acre+ lot. Major updates include all new HVAC, new quartz counters and stainless steel appliances. Fresh paint inside and out. Updated electric and brand new NCC sewer hook up. Outside, super cute deck area overlooking the private rear yard with mature landscaping. One car attached garage. Inside, newly refinished "real" hardwood floors throughout. Formal living room with fireplace, formal dining room, and eat in kitchen. Beautiful Florida room with slate floor. Three good sized bedrooms and an updated full bath with tile shower. Mud room leads to rear deck. Finished basement has all new carpet and a 1/2 bath. Separate room could be used as a 4th bedroom or Office or Game Room. New lighting and ceiling fans throughout.
Location
State DE
County New Castle
Area Newark/Glasgow (30905)
Zoning NC21
Rooms
Other Rooms Living Room, Dining Room, Bedroom 2, Bedroom 3, Kitchen, Family Room, Bedroom 1, Sun/Florida Room, Office
Basement Full, Heated, Interior Access, Partially Finished
Main Level Bedrooms 3
Interior
Interior Features Attic, Carpet, Ceiling Fan(s), Entry Level Bedroom, Formal/Separate Dining Room, Kitchen - Eat-In, Kitchen - Island, Recessed Lighting, Wood Floors
Hot Water Electric
Heating Heat Pump - Electric BackUp
Cooling Central A/C
Flooring Ceramic Tile, Carpet, Solid Hardwood
Fireplaces Number 1
Equipment Built-In Microwave, Built-In Range, Dishwasher, Refrigerator
Fireplace Y
Appliance Built-In Microwave, Built-In Range, Dishwasher, Refrigerator
Heat Source Electric
Laundry Basement
Exterior
Parking Features Garage - Front Entry, Garage Door Opener
Garage Spaces 7.0
Water Access N
Roof Type Architectural Shingle
Accessibility None
Attached Garage 1
Total Parking Spaces 7
Garage Y
Building
Story 1
Foundation Block
Sewer Public Sewer
Water Public
Architectural Style Ranch/Rambler
Level or Stories 1
Additional Building Above Grade, Below Grade
Structure Type Dry Wall
New Construction N
Schools
School District Colonial
Others
Senior Community No
Tax ID 10-044.30-031
Ownership Fee Simple
SqFt Source Assessor
Acceptable Financing Cash, FHA 203(k), Conventional, FHA, VA
Horse Property N
Listing Terms Cash, FHA 203(k), Conventional, FHA, VA
Financing Cash,FHA 203(k),Conventional,FHA,VA
Special Listing Condition Standard
Read Less

Bought with Michael G Haritos • EXP Realty, LLC




