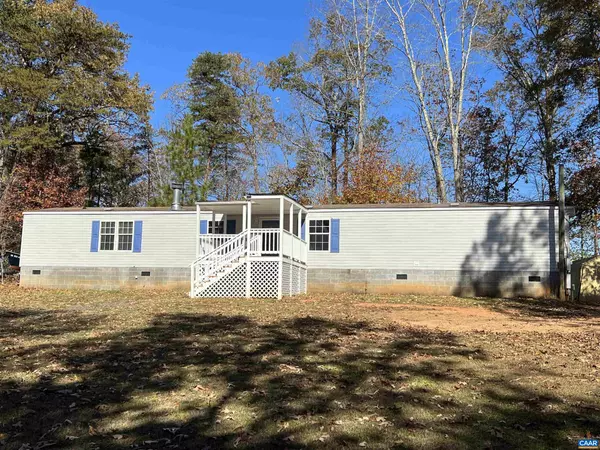For more information regarding the value of a property, please contact us for a free consultation.
1031 RIVER RIDGE RD Dillwyn, VA 23936
Want to know what your home might be worth? Contact us for a FREE valuation!

Our team is ready to help you sell your home for the highest possible price ASAP
Key Details
Sold Price $155,000
Property Type Manufactured Home
Sub Type Manufactured
Listing Status Sold
Purchase Type For Sale
Square Footage 1,216 sqft
Price per Sqft $127
Subdivision None Available
MLS Listing ID 647206
Sold Date 12/22/23
Style Other
Bedrooms 3
Full Baths 2
HOA Y/N N
Abv Grd Liv Area 1,216
Originating Board CAAR
Year Built 2004
Annual Tax Amount $436
Tax Year 2023
Lot Size 2.000 Acres
Acres 2.0
Property Description
Move in ready, Absolutely, Affordable one level, on 2 acres of privacy. Fiber optic highspeed internet and that is fast! This 3 bedroom home has the bedroom space separated for added privacy. The Primary bedroom has a walk-in closet and additional closet space in the Primary bath which is attached. In addition to this is another full baths, a spacious kitchen with plenty of cabinet space and room for your dinning table. There is a separate laundry area with washer and dryer. The home is full of light and windows. There are gas logs in the living room. Throughout this Home there are many updates, including, a Maytag stainless steel refrigerator, Heat pump replace 2014, freshly painted interior, new rear deck and nice cover front porch area. Only a few miles from Dillwyn, shopping and schools.
Location
State VA
County Buckingham
Zoning RA
Rooms
Other Rooms Living Room, Kitchen, Laundry, Full Bath, Additional Bedroom
Main Level Bedrooms 3
Interior
Interior Features Entry Level Bedroom
Heating Heat Pump(s)
Cooling Heat Pump(s)
Fireplace N
Exterior
Accessibility None
Garage N
Building
Story 1
Foundation Block, Pillar/Post/Pier
Sewer Septic Exists
Water Well
Architectural Style Other
Level or Stories 1
Additional Building Above Grade, Below Grade
New Construction N
Schools
High Schools Buckingham County
School District Buckingham County Public Schools
Others
Ownership Other
Special Listing Condition Standard
Read Less

Bought with JEFF MATTIE • CORE REAL ESTATE LLC




