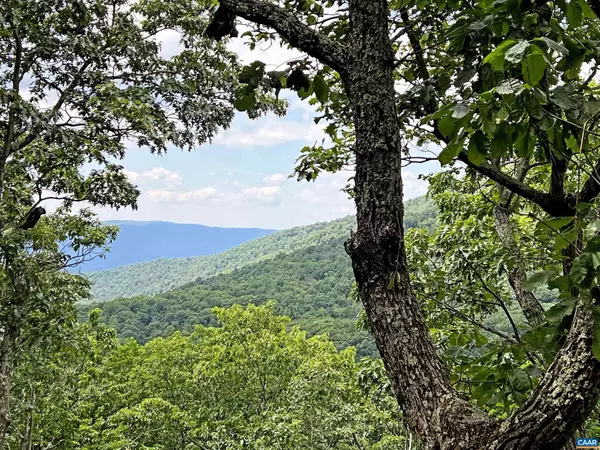For more information regarding the value of a property, please contact us for a free consultation.
66 BRIMSTONE DR Wintergreen Resort, VA 22967
Want to know what your home might be worth? Contact us for a FREE valuation!

Our team is ready to help you sell your home for the highest possible price ASAP
Key Details
Sold Price $750,000
Property Type Single Family Home
Sub Type Detached
Listing Status Sold
Purchase Type For Sale
Square Footage 3,180 sqft
Price per Sqft $235
Subdivision Unknown
MLS Listing ID 643708
Sold Date 12/22/23
Style Contemporary
Bedrooms 4
Full Baths 3
HOA Fees $164/ann
HOA Y/N Y
Abv Grd Liv Area 2,117
Originating Board CAAR
Year Built 1996
Annual Tax Amount $3,892
Tax Year 2023
Lot Size 0.570 Acres
Acres 0.57
Property Description
Beautiful contemporary with mountain flare style home locted close to the ski slopes and offering wonderful all year round mountian and sunset views. During the 6 months of the year when the leaves are off the trees these views will be even more magestic. The property backs up to open space and is privately located from neighbors. Fantastic open and very bright floor plan. Many large windows throughout the home. Smart layout with a large bedroom on the main floor, a spacious and very private master suite on the top level and two guests bedrooms and a good size living room with a firepalce on the lower level. Large mudroom offers a second entry to the home. The perfect spot to let the wet doggies in or shed the snow gear/ boots. Several good size decks to enjoy the beautiful views and the fresh mountain air. The home conveys turn key furnished. Central heat and AC. The home has not been on a rental program as owners have used it often for themselves but it could be a great rental property due to its location, all year round views and floor plan. Projected rental income for the next 12 month,s according to AirDNA site and based on other comparable rental homes, is in the high $80,000.,Granite Counter,White Cabinets,Fireplace in Great Room,Fireplace in Living Room
Location
State VA
County Nelson
Zoning R
Rooms
Other Rooms Living Room, Dining Room, Primary Bedroom, Kitchen, Foyer, Great Room, Mud Room, Utility Room, Primary Bathroom, Full Bath, Additional Bedroom
Main Level Bedrooms 1
Interior
Interior Features Walk-in Closet(s), Breakfast Area, Recessed Lighting, Primary Bath(s)
Heating Central
Cooling Central A/C
Flooring Ceramic Tile, Hardwood
Fireplaces Number 2
Fireplaces Type Stone, Wood
Equipment Washer/Dryer Stacked, Dishwasher, Disposal, Oven/Range - Electric, Microwave
Fireplace Y
Window Features Casement,Insulated,Screens
Appliance Washer/Dryer Stacked, Dishwasher, Disposal, Oven/Range - Electric, Microwave
Heat Source Propane - Owned
Exterior
Amenities Available Tot Lots/Playground, Security, Lake, Picnic Area, Swimming Pool, Jog/Walk Path
View Mountain
Roof Type Architectural Shingle
Accessibility None
Garage N
Building
Lot Description Trees/Wooded, Mountainous, Private
Story 2.5
Foundation Slab
Sewer Public Sewer
Water Public
Architectural Style Contemporary
Level or Stories 2.5
Additional Building Above Grade, Below Grade
Structure Type Vaulted Ceilings,Cathedral Ceilings
New Construction N
Schools
Elementary Schools Rockfish
Middle Schools Nelson
High Schools Nelson
School District Nelson County Public Schools
Others
HOA Fee Include Trash,Pool(s),Road Maintenance,Snow Removal
Ownership Other
Security Features Security System
Special Listing Condition Standard
Read Less

Bought with Default Agent • Default Office




