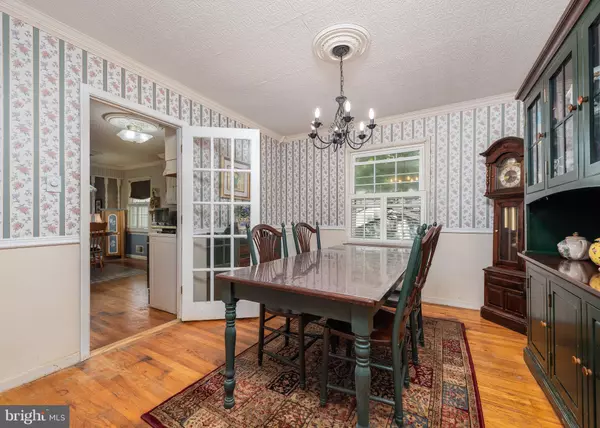For more information regarding the value of a property, please contact us for a free consultation.
5432 THUNDER HILL RD Columbia, MD 21045
Want to know what your home might be worth? Contact us for a FREE valuation!

Our team is ready to help you sell your home for the highest possible price ASAP
Key Details
Sold Price $505,000
Property Type Single Family Home
Sub Type Detached
Listing Status Sold
Purchase Type For Sale
Square Footage 3,382 sqft
Price per Sqft $149
Subdivision Thunder Hill
MLS Listing ID MDHW2030254
Sold Date 12/21/23
Style Colonial
Bedrooms 4
Full Baths 2
Half Baths 2
HOA Fees $111/ann
HOA Y/N Y
Abv Grd Liv Area 2,382
Originating Board BRIGHT
Year Built 1971
Annual Tax Amount $6,108
Tax Year 2022
Lot Size 0.252 Acres
Acres 0.25
Property Description
Do you enjoy watching home design shows that turn people's houses into the homes of their dreams? Have you had the itch to hop on the home-design train too? Well, here's your chance! A Diamond in The Rough: This home features a great layout to make that dream possible: four, potentially five bedrooms, hardwood floors on the main and upper levels, a family room with a wood-burning fireplace against a full brick wall and harth off of the kitchen, main level home office or library, and main level laundry/mud room with access to the carport. The lower level holds the ideal space for entertaining with a recreation room, an exercise/theater room, a half bath that can easily be finished into a full bath, and walkout access to a patio. The expansive deck off of the family room offers access to the backyard as well as the perfect space to relax and enjoy the outdoors. Did I mention there is a 4th level walk-up attic that can be finished into a bonus room with a cedar closet and full-size double window allowing for lots of natural light? The HOA Fee is the Columbia Association Fee, which allows all of the Columbia Association amenities to be made available to you. This great commuter location is convenient to Baltimore, Fort Meade, Annapolis, and Washington DC. This house is ready to receive your own personal touch to turn it into your dream home. Tour it today with the exciting prospect of customizing a home of your very own! More pictures coming soon so keep an eye on this listing!
Location
State MD
County Howard
Zoning NT
Rooms
Other Rooms Living Room, Dining Room, Primary Bedroom, Bedroom 2, Bedroom 3, Bedroom 4, Kitchen, Family Room, Exercise Room, Laundry, Mud Room, Office, Recreation Room, Bathroom 2, Attic, Primary Bathroom, Half Bath
Basement Fully Finished, Outside Entrance, Walkout Level, Windows
Interior
Interior Features Attic, Family Room Off Kitchen, Floor Plan - Traditional, Formal/Separate Dining Room, Kitchen - Eat-In, Kitchen - Table Space, Primary Bath(s), Soaking Tub, Tub Shower, Walk-in Closet(s), Wood Floors
Hot Water Natural Gas
Heating Forced Air
Cooling Central A/C
Flooring Hardwood
Fireplaces Number 1
Fireplaces Type Wood, Fireplace - Glass Doors
Equipment Dishwasher, Disposal, Oven/Range - Gas, Refrigerator, Icemaker, Washer, Dryer
Fireplace Y
Appliance Dishwasher, Disposal, Oven/Range - Gas, Refrigerator, Icemaker, Washer, Dryer
Heat Source Natural Gas
Laundry Main Floor
Exterior
Garage Spaces 1.0
Amenities Available Baseball Field, Basketball Courts, Bike Trail, Common Grounds, Community Center, Fitness Center, Golf Course Membership Available, Golf Course, Jog/Walk Path, Non-Lake Recreational Area, Picnic Area, Pool - Indoor, Pool - Outdoor, Pool Mem Avail, Tennis - Indoor, Tennis Courts, Tot Lots/Playground, Other
Water Access N
Roof Type Asbestos Shingle
Accessibility Ramp - Main Level
Total Parking Spaces 1
Garage N
Building
Story 3
Foundation Slab
Sewer Public Sewer
Water Public
Architectural Style Colonial
Level or Stories 3
Additional Building Above Grade, Below Grade
New Construction N
Schools
Elementary Schools Thunder Hill
Middle Schools Oakland Mills
High Schools Oakland Mills
School District Howard County Public School System
Others
HOA Fee Include Common Area Maintenance,Management,Pool(s),Recreation Facility,Other
Senior Community No
Tax ID 1416078972
Ownership Fee Simple
SqFt Source Assessor
Acceptable Financing Conventional, FHA, FHA 203(b), VA, Cash
Listing Terms Conventional, FHA, FHA 203(b), VA, Cash
Financing Conventional,FHA,FHA 203(b),VA,Cash
Special Listing Condition Standard
Read Less

Bought with Carlos J Fuentes • Samson Properties




