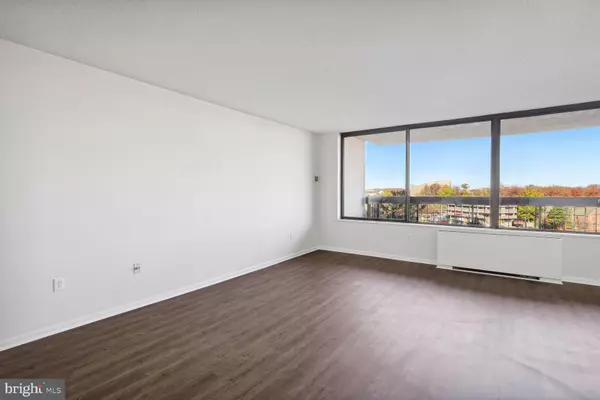For more information regarding the value of a property, please contact us for a free consultation.
3701 S GEORGE MASON DR #712N Falls Church, VA 22041
Want to know what your home might be worth? Contact us for a FREE valuation!

Our team is ready to help you sell your home for the highest possible price ASAP
Key Details
Sold Price $305,000
Property Type Condo
Sub Type Condo/Co-op
Listing Status Sold
Purchase Type For Sale
Square Footage 959 sqft
Price per Sqft $318
Subdivision Skyline Plaza
MLS Listing ID VAFX2154386
Sold Date 12/20/23
Style Unit/Flat
Bedrooms 1
Full Baths 1
Condo Fees $540/mo
HOA Y/N N
Abv Grd Liv Area 959
Originating Board BRIGHT
Year Built 1973
Annual Tax Amount $2,745
Tax Year 2023
Property Description
STUNNING and COMPLETELY RENOVATED with high end finishes, this one bedroom Skyline Plaza condo is SPECTACULAR! A BEAUTIFUL kitchen with all new white cabinets, magnificent quartz countertops, stainless steel GE appliances, stove with extra griddle burner in middle, and spacious pantry. The bathroom has elegant designer tile in the new tub/shower, large 5 foot vanity with modern brushed nickel hardware. Classy almond luxury vinyl plank flooring is installed throughout the unit with soundproof underlayment. The painters put origami white on the walls for a subdued but refined finish. The bedroom has a walk in closet and there is another large walk in closet just to the right upon entry for storage.
** There is a storage locker available in the basement, approx. size 5x7x8.
** An oversized parking space conveys with this property, providing ample room on all sides for your vehicle, and it's in a secure, clean, well-lit parking garage, out of the elements.
** Like all the other units at Skyline Plaza, this condo has a HUGE BALCONY which greatly expands your living space, but this northwest facing property provides absolutely breathtaking panoramic views of the entire DC and Northern Virginia skyline, including the Washington Monument, US Capitol, and Georgetown.
** Skyline offers many, many amenities that are included as part of your monthly fee. Residents have access to two large fitness centers with both a sauna AND steam room. The outdoor pool in the main courtyard offers a refreshing escape during the warmer months. Onsite amenities include a hair salon, dentist office, and childcare and learning center, providing ultimate convenience for busy individuals. Also: billiards room, magnificent and expansive rooftop terrace, party room, convenience store, the list goes on and on. The building is wheelchair accessible.
** However, this is a NO PETS condo -- only ESA and Service Animals are allowed.
** In addition, to having ALL NEW appliances which won't require you to spend money on repairs for years, you will also have all your utility bills paid (except internet/TV): electricity, gas, water/sewage, and trash. Cable TV available through Cox. There is a one time move-in fee of $250.
** Location is key and the convenience offered here is incredible: only 5 miles to the Pentagon and 7 miles to National Airport. Metrobus stops AT THE FRONT DOOR. There are countless grocery stores, restaurants, and shops WITHIN ONE MILE of this condo, everything, including: Harris Teeter and Giant; Olive Garden, Longhorn Steakhouse, Fridays, and Starbucks; Target, Home Goods, and TJ Maxx.
Location
State VA
County Fairfax
Zoning 402
Rooms
Main Level Bedrooms 1
Interior
Hot Water Natural Gas
Heating Central
Cooling Central A/C
Flooring Luxury Vinyl Plank
Equipment Built-In Microwave, Built-In Range, Dishwasher, Disposal, Dryer - Gas, Dryer - Front Loading, Oven/Range - Electric, Refrigerator, Stainless Steel Appliances, Washer - Front Loading, Washer/Dryer Stacked
Fireplace N
Appliance Built-In Microwave, Built-In Range, Dishwasher, Disposal, Dryer - Gas, Dryer - Front Loading, Oven/Range - Electric, Refrigerator, Stainless Steel Appliances, Washer - Front Loading, Washer/Dryer Stacked
Heat Source Natural Gas
Laundry Washer In Unit, Dryer In Unit
Exterior
Parking Features Underground, Inside Access, Garage Door Opener
Garage Spaces 1.0
Parking On Site 1
Utilities Available Cable TV Available
Amenities Available Beauty Salon, Billiard Room, Common Grounds, Community Center, Concierge, Convenience Store, Elevator, Exercise Room, Extra Storage, Fitness Center, Game Room, Meeting Room, Party Room, Picnic Area, Pool - Outdoor, Reserved/Assigned Parking, Sauna, Security, Storage Bin, Swimming Pool, Tot Lots/Playground, Transportation Service
Water Access N
Accessibility None
Total Parking Spaces 1
Garage Y
Building
Story 1
Unit Features Hi-Rise 9+ Floors
Sewer Public Sewer
Water Public
Architectural Style Unit/Flat
Level or Stories 1
Additional Building Above Grade, Below Grade
Structure Type Dry Wall
New Construction N
Schools
Elementary Schools Glen Forest
Middle Schools Glasgow
High Schools Justice
School District Fairfax County Public Schools
Others
Pets Allowed N
HOA Fee Include Air Conditioning,Bus Service,Common Area Maintenance,Custodial Services Maintenance,Electricity,Ext Bldg Maint,Gas,Health Club,Heat,Insurance,Lawn Maintenance,Management,Pest Control,Pool(s),Recreation Facility,Reserve Funds,Road Maintenance,Sauna,Snow Removal,Sewer,Trash,Water
Senior Community No
Tax ID 0623 09N 0712
Ownership Condominium
Special Listing Condition Standard
Read Less

Bought with Manna Zelalem • Avery-Hess, REALTORS




