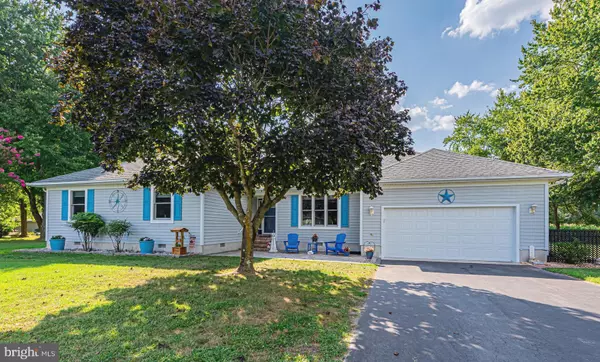For more information regarding the value of a property, please contact us for a free consultation.
120 W MILL POND DR Selbyville, DE 19975
Want to know what your home might be worth? Contact us for a FREE valuation!

Our team is ready to help you sell your home for the highest possible price ASAP
Key Details
Sold Price $465,500
Property Type Single Family Home
Sub Type Detached
Listing Status Sold
Purchase Type For Sale
Square Footage 1,800 sqft
Price per Sqft $258
Subdivision Mill Pond
MLS Listing ID DESU2047564
Sold Date 12/08/23
Style Ranch/Rambler
Bedrooms 3
Full Baths 2
HOA Fees $50/ann
HOA Y/N Y
Abv Grd Liv Area 1,800
Originating Board BRIGHT
Year Built 1990
Annual Tax Amount $1,560
Tax Year 2023
Lot Size 0.593 Acres
Acres 0.59
Lot Dimensions 72.00 x 220.00
Property Description
Stunning One-Level Living in The Mill Pond! This beautifully remodeled 3-bedroom, 2-bath ranch style home is located on over a half-acre corner lot in the desirable Mill Pond community. Upon entering, you are greeted by a spacious great room with vaulted ceilings, hardwood floors, and fireplace that opens to a gorgeous all-season sunroom. The kitchen features quartz countertops, an island, breakfast bar, and adjoins the dining room. The master suite has a fabulous bath with double sink vanity, quartz countertops, custom tiled shower, and walk-in closet. The kitchen, baths, and windows were all updated in 2018. The backyard has a spacious paver patio with fenced-in yard, perfect for outdoor entertaining and enjoyment. There is also plenty of room for a pool. Other features of the home include a new (2022) heat pump, newer garage door (2021), conditioned crawl space, and new skylight (2022). There is also plenty of storage space in the attic and oversized 2-car garage. The Mill Pond community offers a 22-acre lake with pier, playground, and town services. It is also a short drive to nearby beaches. This home is perfect for year-round or vacation living. Don't miss this opportunity, call for your private showing today!
Location
State DE
County Sussex
Area Baltimore Hundred (31001)
Zoning TN
Rooms
Main Level Bedrooms 3
Interior
Interior Features Attic, Breakfast Area, Entry Level Bedroom, Ceiling Fan(s), Skylight(s), Window Treatments, Built-Ins, Carpet, Combination Kitchen/Dining, Floor Plan - Open, Kitchen - Gourmet, Kitchen - Island, Pantry, Tub Shower, Upgraded Countertops, Walk-in Closet(s), Wood Floors, Dining Area, Primary Bath(s), Recessed Lighting
Hot Water Electric
Heating Heat Pump(s)
Cooling Central A/C
Flooring Carpet, Hardwood, Ceramic Tile
Fireplaces Number 1
Fireplaces Type Gas/Propane, Fireplace - Glass Doors, Equipment, Mantel(s)
Equipment Dishwasher, Disposal, Refrigerator, Washer, Water Heater, Built-In Microwave, Cooktop, Dryer, Microwave, Oven - Wall
Furnishings No
Fireplace Y
Appliance Dishwasher, Disposal, Refrigerator, Washer, Water Heater, Built-In Microwave, Cooktop, Dryer, Microwave, Oven - Wall
Heat Source Electric
Laundry Has Laundry
Exterior
Exterior Feature Patio(s), Deck(s)
Parking Features Garage - Front Entry, Inside Access, Garage Door Opener, Oversized
Garage Spaces 6.0
Fence Rear
Utilities Available Cable TV Available, Phone Available
Amenities Available Pier/Dock, Water/Lake Privileges, Common Grounds, Lake, Picnic Area, Tot Lots/Playground
Water Access N
Roof Type Architectural Shingle
Accessibility No Stairs
Porch Patio(s), Deck(s)
Road Frontage City/County
Attached Garage 2
Total Parking Spaces 6
Garage Y
Building
Lot Description Irregular, Landscaping, Front Yard, Backs to Trees, Corner, Rear Yard, SideYard(s)
Story 1
Foundation Block, Crawl Space
Sewer Public Sewer
Water Public
Architectural Style Ranch/Rambler
Level or Stories 1
Additional Building Above Grade, Below Grade
Structure Type Vaulted Ceilings
New Construction N
Schools
School District Indian River
Others
HOA Fee Include Common Area Maintenance,Pier/Dock Maintenance
Senior Community No
Tax ID 533-17.00-350.00
Ownership Fee Simple
SqFt Source Estimated
Acceptable Financing Cash, Conventional, VA
Listing Terms Cash, Conventional, VA
Financing Cash,Conventional,VA
Special Listing Condition Standard
Read Less

Bought with Leslie Grant Fulford • Mann & Sons, Inc.




