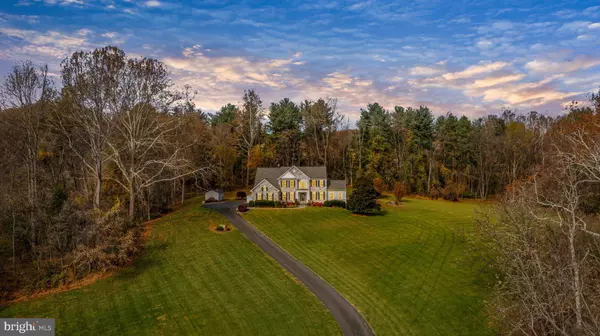For more information regarding the value of a property, please contact us for a free consultation.
1730 TRAPPE CHURCH RD Darlington, MD 21034
Want to know what your home might be worth? Contact us for a FREE valuation!

Our team is ready to help you sell your home for the highest possible price ASAP
Key Details
Sold Price $825,000
Property Type Single Family Home
Sub Type Detached
Listing Status Sold
Purchase Type For Sale
Square Footage 4,988 sqft
Price per Sqft $165
Subdivision None Available
MLS Listing ID MDHR2027012
Sold Date 12/06/23
Style Colonial
Bedrooms 5
Full Baths 4
Half Baths 2
HOA Y/N N
Abv Grd Liv Area 4,088
Originating Board BRIGHT
Year Built 2006
Annual Tax Amount $6,294
Tax Year 2022
Lot Size 4.930 Acres
Acres 4.93
Property Description
Maryland's Local Brokerage is proud to present 1730 Trappe Church Rd in Darlington Maryland. Situated in the Deer Creek Valley of Harford County this home is central to the lifestyle this area offers and conveniently located to Baltimore, Wilmington, and Philadelphia at the top of the water orientated Chesapeake Bay. Located within walking distance to the popular Harford County Deer Creek and the historic Nobles Mill area. This stunning stone front colonial home is situated on nearly 5 acres of manicured land surround by mature trees and a creek. As you step inside, you are greeted with a grand two-story foyer leading to a spacious and luxurious 5-bedroom, 4-full-bathroom, and 2-half-bathroom home. The gourmet kitchen with everything you need to cook and entertain is at the center of this home. Just off the kitchen, is a spacious breakfast area makes meal times easy and the large island is perfect for entertaining guests. Off the back of the home find a covered porch, deck, plus patio with small pond that access the large yard for all your outdoor activities and a detached shed outfitted with electricity, perfect for a workshop. The property is private and offers the perfect place to entertain or enjoy the natural beauty. The main level is complete with a two-story family room with a fireplace that is already outfitted for a pellet stove insert, or convert it back to wood… an spacious dining room, living room, home office, a bright light filled sunroom, a half bath and outfitted laundry room with outside access. Upstairs, the primary bedroom features vaulted ceilings, a sitting room, a gas fireplace, and dual walk-in closets. The primary spa bath boasts a large soaking tub that will help you unwind after a long day. Three additional bedrooms, one has an on-suite bathroom and walk in closet, the other two share a full bathroom. The finished basement is massive and ready for your personal touches. It has a wet bar, additional room that can easily be used as a guest-room, a full bath, gym space, large rec room, and an additional half bath, plus added storage space. The side entry 3-car garage and long driveway provide plenty of parking space for you and your guests. Welcome home to the beautiful Deer Creek Valley!
Location
State MD
County Harford
Zoning AG
Rooms
Other Rooms Living Room, Dining Room, Primary Bedroom, Bedroom 2, Bedroom 3, Bedroom 4, Kitchen, Family Room, Library, Foyer, Breakfast Room, Bedroom 1, Laundry, Recreation Room, Bathroom 1, Bathroom 2, Bathroom 3, Primary Bathroom, Half Bath
Basement Fully Finished
Interior
Interior Features Ceiling Fan(s), Dining Area, Kitchen - Gourmet, Kitchen - Island, Kitchen - Table Space, Primary Bath(s), Soaking Tub, Wainscotting, Walk-in Closet(s), Bar, Breakfast Area, Butlers Pantry
Hot Water Propane
Heating Forced Air
Cooling Central A/C, Ceiling Fan(s)
Fireplaces Number 3
Equipment Built-In Microwave, Cooktop, Dishwasher, Disposal, Dryer, Exhaust Fan, Intercom, Oven - Wall, Washer
Fireplace Y
Appliance Built-In Microwave, Cooktop, Dishwasher, Disposal, Dryer, Exhaust Fan, Intercom, Oven - Wall, Washer
Heat Source Propane - Owned
Exterior
Parking Features Garage - Side Entry
Garage Spaces 3.0
Water Access N
Accessibility None
Attached Garage 3
Total Parking Spaces 3
Garage Y
Building
Story 3
Foundation Other
Sewer On Site Septic
Water Well
Architectural Style Colonial
Level or Stories 3
Additional Building Above Grade, Below Grade
New Construction N
Schools
School District Harford County Public Schools
Others
Senior Community No
Tax ID 1305057612
Ownership Fee Simple
SqFt Source Assessor
Special Listing Condition Standard
Read Less

Bought with Mark B Althoff • Coldwell Banker Realty




