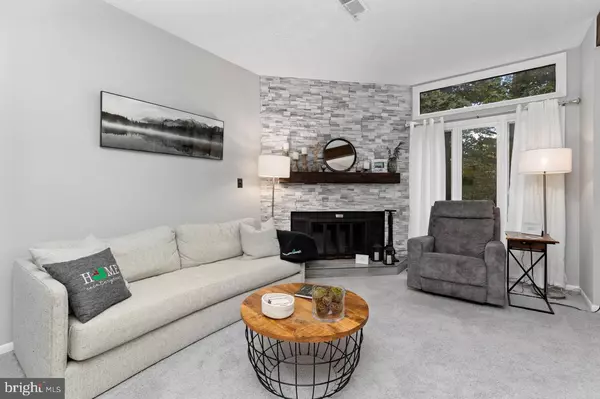For more information regarding the value of a property, please contact us for a free consultation.
762 LAURELWOOD #762 Wintergreen, VA 22958
Want to know what your home might be worth? Contact us for a FREE valuation!

Our team is ready to help you sell your home for the highest possible price ASAP
Key Details
Sold Price $240,000
Property Type Condo
Sub Type Condo/Co-op
Listing Status Sold
Purchase Type For Sale
Square Footage 936 sqft
Price per Sqft $256
Subdivision Laurelwood Condo
MLS Listing ID VANL2000248
Sold Date 12/04/23
Style Cabin/Lodge
Bedrooms 2
Full Baths 2
Condo Fees $1,250/qua
HOA Fees $164/mo
HOA Y/N Y
Abv Grd Liv Area 936
Originating Board BRIGHT
Year Built 1981
Annual Tax Amount $173
Tax Year 2022
Lot Dimensions 0.00 x 0.00
Property Description
FREE HOA and Condo fees ONE YEAR!!! Sellers will credit the Buyers the cost of a full year of HOA and condo fees at settlement -- approximately $7,000!! BUY NOW and be moved in just in time for the opening of the ski slopes and America's #1 snow tubing park!
Welcome to this charming 2-bedroom, 2-bath condominium home nestled within the scenic Wintergreen Resort in Wintergreen, Virginia. This freshly updated and thoughtfully maintained unit offers a delightful living experience. As you step inside, you'll immediately notice the freshly painted interior, which bathes the space in a bright, inviting ambiance. New carpet and tile underfoot ensure a cozy and modern feel throughout. The heart of this home is the beautiful stone fireplace surround, a recent addition that adds a touch of rustic elegance to the living area. Exposed wood beams and a reclaimed wood fireplace mantle provide character and warmth.
The kitchen is a highlight. It is fully stocked and features upgraded cabinets and gleaming granite countertops, making it a pleasure to prepare meals and entertain guests. Both bathrooms have received updates, including upgraded vanities, new toilets and bath fans. The entire space has been thoughtfully fitted with new mirrors, lighting fixtures, light switches and outlets to enhance the space's functionality and style. This condo is truly “move-in ready,” and is sure to make you feel at home.
The exterior of the unit has also been freshly painted, ensuring that it blends seamlessly with the resort's picturesque surroundings. Enjoy the Mountain View from your deck, where you can relax and soak in the natural beauty of the area.
One of the standout features of this property is its location. It's conveniently situated within walking distance to the heart of the resort. You'll have easy access to the ski slopes, snow tubing park, Discovery Ridge Adventure Center, The Market, the Mountain Inn, the Terrace, restaurants, and retail stores.
The new owners will have access to the on-site pool, attentive property management, and unlimited free firewood as well as the extensive amenities of Wintergreen Resort. Whether you're seeking outdoor adventures or a cozy retreat, this condominium offers it all.
Location
State VA
County Nelson
Zoning RPC
Rooms
Main Level Bedrooms 2
Interior
Interior Features Breakfast Area, Carpet, Ceiling Fan(s), Combination Kitchen/Living, Exposed Beams, Floor Plan - Open, Window Treatments, Upgraded Countertops, Tub Shower
Hot Water Electric
Heating Baseboard - Electric, Heat Pump(s)
Cooling Central A/C
Flooring Carpet, Ceramic Tile
Fireplaces Number 1
Fireplaces Type Fireplace - Glass Doors, Stone, Wood
Equipment Built-In Microwave, Built-In Range, Dishwasher, Refrigerator, Stainless Steel Appliances, Washer/Dryer Stacked, Dryer - Electric
Furnishings Yes
Fireplace Y
Window Features Transom
Appliance Built-In Microwave, Built-In Range, Dishwasher, Refrigerator, Stainless Steel Appliances, Washer/Dryer Stacked, Dryer - Electric
Heat Source Electric
Laundry Washer In Unit, Dryer In Unit
Exterior
Exterior Feature Deck(s)
Utilities Available Cable TV Available, Phone Available
Amenities Available Bar/Lounge, Beach, Boat Dock/Slip, Club House, Common Grounds, Community Center, Dining Rooms, Exercise Room, Fitness Center, Golf Course, Hot tub, Jog/Walk Path, Lake, Meeting Room, Non-Lake Recreational Area, Picnic Area, Pool - Indoor, Pool - Outdoor, Putting Green, Recreational Center, Riding/Stables, Sauna, Spa, Tennis - Indoor, Tennis Courts
Water Access N
View Mountain, Scenic Vista, Trees/Woods
Roof Type Composite
Street Surface Black Top
Accessibility 2+ Access Exits
Porch Deck(s)
Road Frontage HOA
Garage N
Building
Lot Description Adjoins - Open Space, Backs - Open Common Area, Cul-de-sac, Mountainous, Private, Year Round Access, Trees/Wooded
Story 2
Unit Features Garden 1 - 4 Floors
Sewer Public Sewer
Water Public
Architectural Style Cabin/Lodge
Level or Stories 2
Additional Building Above Grade, Below Grade
Structure Type Dry Wall,Beamed Ceilings
New Construction N
Schools
School District Nelson County Public Schools
Others
Pets Allowed Y
HOA Fee Include All Ground Fee,Common Area Maintenance,Ext Bldg Maint,Health Club,Management,Pool(s),Recreation Facility,Road Maintenance,Security Gate,Snow Removal,Trash
Senior Community No
Tax ID 11B-F-762
Ownership Fee Simple
SqFt Source Assessor
Acceptable Financing Cash, Contract, Conventional, FHA, Negotiable
Horse Property N
Listing Terms Cash, Contract, Conventional, FHA, Negotiable
Financing Cash,Contract,Conventional,FHA,Negotiable
Special Listing Condition Standard
Pets Allowed No Pet Restrictions
Read Less

Bought with DIMA HOLMES • WINTERGREEN REALTY, LLC




