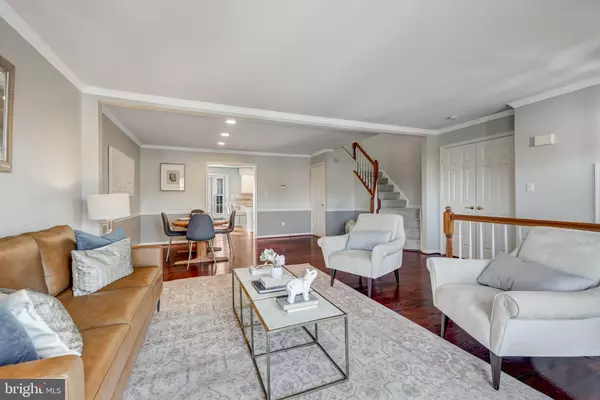For more information regarding the value of a property, please contact us for a free consultation.
21118 DRAY TER Ashburn, VA 20147
Want to know what your home might be worth? Contact us for a FREE valuation!

Our team is ready to help you sell your home for the highest possible price ASAP
Key Details
Sold Price $629,000
Property Type Townhouse
Sub Type Interior Row/Townhouse
Listing Status Sold
Purchase Type For Sale
Square Footage 2,158 sqft
Price per Sqft $291
Subdivision Ashburn Farm
MLS Listing ID VALO2060370
Sold Date 12/01/23
Style Colonial
Bedrooms 3
Full Baths 2
Half Baths 2
HOA Fees $108/mo
HOA Y/N Y
Abv Grd Liv Area 2,158
Originating Board BRIGHT
Year Built 1994
Annual Tax Amount $4,776
Tax Year 2023
Lot Size 1,742 Sqft
Acres 0.04
Property Description
Beautiful 3 bedroom, 2/2 bath townhome in picturesque Ashburn Farm! Featuring hardwood floors, new carpet and paint, stainless steel appliances, granite countertops, and more! All bathrooms have been recently updated with chic finishes. Lower level includes fireplace, half bathroom, laundry, and walk-out to grassy fenced back yard. Deck off of kitchen for ample space to dine outside and watch the sunset. Large primary bedroom upstairs with attached bathroom and walk-in closet with built in drawers and shelving. Primary bath includes dual vanity, stall shower and soaking tub. Roof, windows, and water heater have all been replaced within the last 5 years! Ashburn Farm is a beautiful community to live in — house is an easy walk to the lake, trails, and pool!
Location
State VA
County Loudoun
Zoning PDH4
Interior
Interior Features Breakfast Area, Carpet, Ceiling Fan(s), Combination Dining/Living, Dining Area, Kitchen - Eat-In, Kitchen - Table Space, Primary Bath(s), Soaking Tub, Upgraded Countertops
Hot Water Natural Gas
Heating Forced Air
Cooling Central A/C
Flooring Carpet, Hardwood
Fireplaces Number 1
Equipment Built-In Microwave, Dishwasher, Disposal, Dryer, Icemaker, Refrigerator, Stainless Steel Appliances, Stove, Washer
Fireplace Y
Appliance Built-In Microwave, Dishwasher, Disposal, Dryer, Icemaker, Refrigerator, Stainless Steel Appliances, Stove, Washer
Heat Source Natural Gas
Exterior
Parking Features Garage Door Opener, Garage - Front Entry
Garage Spaces 2.0
Water Access N
Accessibility None
Attached Garage 1
Total Parking Spaces 2
Garage Y
Building
Story 3
Foundation Other
Sewer Public Sewer
Water Public
Architectural Style Colonial
Level or Stories 3
Additional Building Above Grade, Below Grade
New Construction N
Schools
School District Loudoun County Public Schools
Others
Senior Community No
Tax ID 117188545000
Ownership Fee Simple
SqFt Source Assessor
Special Listing Condition Standard
Read Less

Bought with Kristina S Walker • KW United




