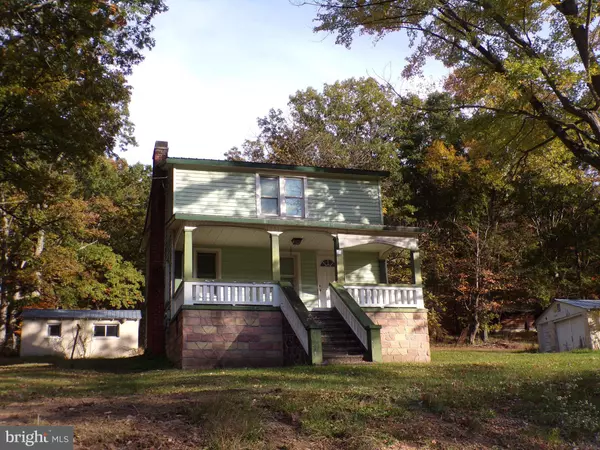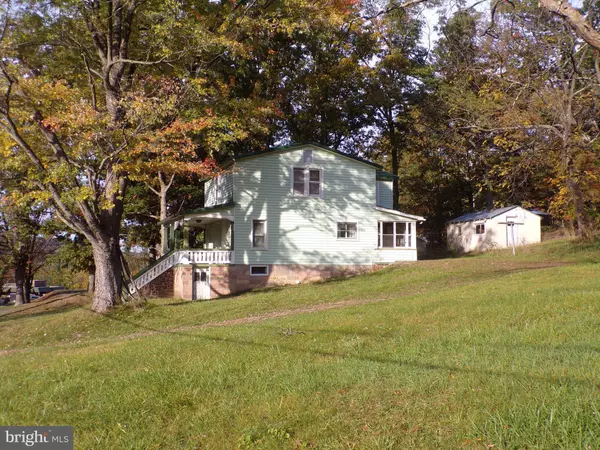For more information regarding the value of a property, please contact us for a free consultation.
1265 CUT OFF RD Keyser, WV 26726
Want to know what your home might be worth? Contact us for a FREE valuation!

Our team is ready to help you sell your home for the highest possible price ASAP
Key Details
Sold Price $103,000
Property Type Single Family Home
Sub Type Detached
Listing Status Sold
Purchase Type For Sale
Square Footage 1,140 sqft
Price per Sqft $90
Subdivision None Available
MLS Listing ID WVMI2002100
Sold Date 11/30/23
Style Other
Bedrooms 2
Full Baths 1
HOA Y/N N
Abv Grd Liv Area 1,140
Originating Board BRIGHT
Year Built 1949
Annual Tax Amount $1,024
Tax Year 2022
Lot Size 2.250 Acres
Acres 2.25
Property Description
Situated on over 2 acres of land, with a little work and imagination, this home could be great home at a reasonable price. Signs of the good ol' days still show in this home but there aren't many homes available located out of town within a short drive shopping, restaurants, and more. Outdoor features such as the front porch that spans the entire front of the home to the partially wooded back yard will provide plenty of places to spend your time. There are even 2 outbuildings and a single car garage. Inside, both bedrooms upstairs have walk in closets. One bedroom has a sizable sitting room with another large closet. and the other has a quaint out-cove perfect for a reading nook, office /desk area, or other possibilities. The dining area is located just off the kitchen with a large opening to the living room for easy entertaining. The wiring and plumbing hookup is accessible for the dishwasher that was removed. Washer and dryer hookup are located in the basement.
Location
State WV
County Mineral
Zoning 101
Rooms
Other Rooms Living Room, Dining Room, Sitting Room, Bedroom 2, Kitchen, Basement, Bedroom 1, Bathroom 1
Basement Connecting Stairway, Interior Access, Unfinished
Interior
Hot Water Electric
Heating Other
Cooling Ceiling Fan(s), Window Unit(s)
Fireplaces Number 1
Equipment Refrigerator, Oven/Range - Electric
Fireplace Y
Window Features Double Pane,Replacement
Appliance Refrigerator, Oven/Range - Electric
Heat Source Coal, Wood
Laundry Basement
Exterior
Water Access N
View Mountain
Roof Type Metal
Accessibility None
Garage N
Building
Story 3
Foundation Block
Sewer Public Sewer
Water Public
Architectural Style Other
Level or Stories 3
Additional Building Above Grade, Below Grade
New Construction N
Schools
School District Mineral County Schools
Others
Pets Allowed Y
Senior Community No
Tax ID 06 20002300000000
Ownership Fee Simple
SqFt Source Estimated
Horse Property N
Special Listing Condition Standard
Pets Allowed Cats OK, Dogs OK
Read Less

Bought with Sharon K Kay Murray • Coldwell Banker Home Town Realty




