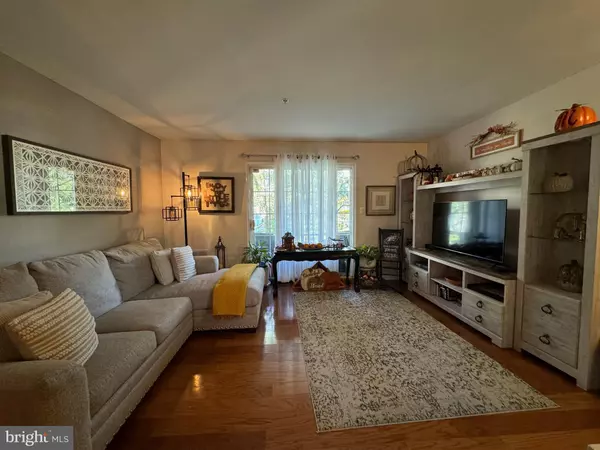For more information regarding the value of a property, please contact us for a free consultation.
1905-A SAXONY DR Mount Laurel, NJ 08054
Want to know what your home might be worth? Contact us for a FREE valuation!

Our team is ready to help you sell your home for the highest possible price ASAP
Key Details
Sold Price $270,000
Property Type Condo
Sub Type Condo/Co-op
Listing Status Sold
Purchase Type For Sale
Square Footage 1,104 sqft
Price per Sqft $244
Subdivision Madison Place
MLS Listing ID NJBL2055078
Sold Date 11/28/23
Style Other
Bedrooms 2
Full Baths 2
Condo Fees $78/ann
HOA Fees $185/mo
HOA Y/N Y
Abv Grd Liv Area 1,104
Originating Board BRIGHT
Year Built 1997
Annual Tax Amount $4,565
Tax Year 2022
Lot Dimensions 0.00 x 0.00
Property Description
MULTIPLE OFFERS - HIGHEST AND BEST - 10/24 BY 3PM - Welcome home – This 2-bedroom, 2 full bath 1st floor end unit condo is located in the desirable Madison Place. The main floor living area features an open concept. This condo boasts stainless steel appliances, a full-size washer and dryer in the spacious laundry room, and a linen closet off the hallway. The owner's suite has newer carpeting and includes a remodeled full-size bathroom and a large walk-in closet. The 2nd bedroom can also be used as an office or a guest room which also features newer carpeting. The sliding glass doors from the living room take you to a covered patio to sit, relax, and enjoy the beautiful open green space. There is also a utility closet and a large storage closet located outside on the patio.
Perfect as a starter home or to enjoy main floor living. Centrally located close to all highways, shopping, Philadelphia, and JBMDL. Enjoy Larchmont community center with basketball courts, tennis courts, a walking trail, a playground and more for a separate annual fee of $78.00. Come see it today!
Location
State NJ
County Burlington
Area Mount Laurel Twp (20324)
Zoning RESIDENTIAL
Rooms
Main Level Bedrooms 2
Interior
Interior Features Carpet, Dining Area, Sprinkler System
Hot Water Natural Gas
Cooling Central A/C
Flooring Carpet, Hardwood, Tile/Brick
Fireplace N
Heat Source Natural Gas, Central
Laundry Main Floor
Exterior
Exterior Feature Patio(s)
Parking On Site 192
Amenities Available Basketball Courts, Tot Lots/Playground
Water Access N
Accessibility None
Porch Patio(s)
Garage N
Building
Story 1
Foundation Concrete Perimeter
Sewer Public Septic
Water Public
Architectural Style Other
Level or Stories 1
Additional Building Above Grade, Below Grade
New Construction N
Schools
School District Lenape Regional High
Others
Pets Allowed Y
HOA Fee Include None
Senior Community No
Tax ID 24-00301 20-00001-C1905
Ownership Condominium
Security Features Sprinkler System - Indoor,Smoke Detector,Security System,Carbon Monoxide Detector(s)
Acceptable Financing Conventional, Cash, FHA
Listing Terms Conventional, Cash, FHA
Financing Conventional,Cash,FHA
Special Listing Condition Standard
Pets Allowed Cats OK, Dogs OK
Read Less

Bought with Staci L Burns • HomeSmart First Advantage Realty




