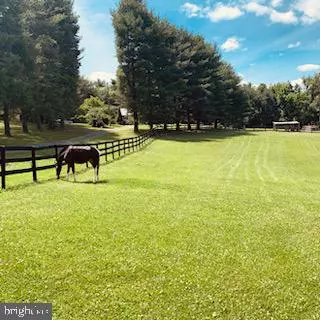For more information regarding the value of a property, please contact us for a free consultation.
37831 DEERBROOK LN Purcellville, VA 20132
Want to know what your home might be worth? Contact us for a FREE valuation!

Our team is ready to help you sell your home for the highest possible price ASAP
Key Details
Sold Price $750,000
Property Type Single Family Home
Sub Type Detached
Listing Status Sold
Purchase Type For Sale
Square Footage 2,150 sqft
Price per Sqft $348
Subdivision None Available
MLS Listing ID VALO2057530
Sold Date 11/28/23
Style Ranch/Rambler
Bedrooms 4
Full Baths 3
HOA Y/N N
Abv Grd Liv Area 1,344
Originating Board BRIGHT
Year Built 1980
Annual Tax Amount $4,459
Tax Year 2019
Lot Size 3.440 Acres
Acres 3.44
Property Description
All in one! Wonderfully updated FARMETTE on 3.4 acres offers one level living with FIBER-OPTICS INTERNET! Charming TWO-STALL BARN freshly painted with new electrical and spacious tack room plus isle grooming and wash area opening to THREE PADDOCKS, with two run-in sheds. Newly installed POOL and pavilion, plus green house and lovely landscaping. NEW metal roof and gutters, NEW siding, NEWLY painted exterior on house and barn plus NEW HVAC! Renovated kitchen with island and butcher block counter tops, bamboo flooring, unique tile backsplash and garden window. Large deck allows for easy entertaining with screened in gazebo for spa or dining! Custom designed, CEDAR plank wall in Dining Room and HICKORY plank wall in office/second bedroom. GREAT CELL SERVICE with repeater on roof conveys. Total finished space is 2150 sq ft. with plenty of room for future expansion! This a PRIVATE, wonderful haven for daily life or a perfect weekend retreat!
Location
State VA
County Loudoun
Zoning AR1
Rooms
Basement Full, Partially Finished
Main Level Bedrooms 3
Interior
Interior Features Attic, Built-Ins, Dining Area, Primary Bath(s), Upgraded Countertops, Walk-in Closet(s), Entry Level Bedroom, Floor Plan - Traditional, Kitchen - Island, Kitchen - Gourmet, Sound System, Water Treat System
Hot Water Electric
Heating Heat Pump(s), Central
Cooling Central A/C
Flooring Bamboo, Carpet, Solid Hardwood
Fireplaces Number 2
Fireplaces Type Flue for Stove, Wood
Equipment Dishwasher, Dryer, Refrigerator, Stainless Steel Appliances, Washer, Cooktop, Icemaker, Exhaust Fan, Microwave, Water Conditioner - Owned
Fireplace Y
Window Features Double Pane,Screens
Appliance Dishwasher, Dryer, Refrigerator, Stainless Steel Appliances, Washer, Cooktop, Icemaker, Exhaust Fan, Microwave, Water Conditioner - Owned
Heat Source Electric
Laundry Basement
Exterior
Exterior Feature Deck(s), Porch(es), Patio(s), Screened
Parking Features Garage - Side Entry, Garage Door Opener, Inside Access, Additional Storage Area
Garage Spaces 2.0
Fence Partially
Pool In Ground
Water Access N
View Garden/Lawn, Pasture, Trees/Woods
Roof Type Metal
Street Surface Gravel
Accessibility None
Porch Deck(s), Porch(es), Patio(s), Screened
Road Frontage Private
Attached Garage 2
Total Parking Spaces 2
Garage Y
Building
Lot Description Backs to Trees, Cul-de-sac, Front Yard, Landscaping, Level, No Thru Street, Not In Development, Open, Private, Premium, Rear Yard, SideYard(s), Trees/Wooded
Story 2
Foundation Slab
Sewer Septic = # of BR, Septic Exists
Water Well
Architectural Style Ranch/Rambler
Level or Stories 2
Additional Building Above Grade, Below Grade
Structure Type Dry Wall
New Construction N
Schools
Middle Schools Blue Ridge
High Schools Loudoun Valley
School District Loudoun County Public Schools
Others
Senior Community No
Tax ID 460173373000
Ownership Fee Simple
SqFt Source Estimated
Horse Property Y
Horse Feature Stable(s), Horses Allowed, Paddock, Horse Trails
Special Listing Condition Standard
Read Less

Bought with Kimberly A Spear • Keller Williams Realty




