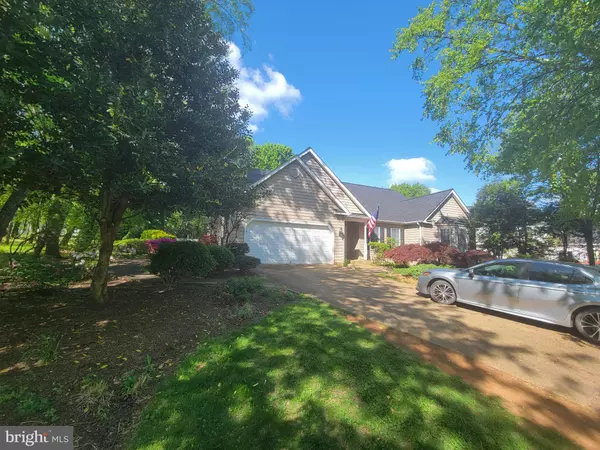For more information regarding the value of a property, please contact us for a free consultation.
313 BURNLEIGH CT Purcellville, VA 20132
Want to know what your home might be worth? Contact us for a FREE valuation!

Our team is ready to help you sell your home for the highest possible price ASAP
Key Details
Sold Price $765,000
Property Type Single Family Home
Sub Type Detached
Listing Status Sold
Purchase Type For Sale
Square Footage 4,587 sqft
Price per Sqft $166
Subdivision Catoctin Meadows
MLS Listing ID VALO2060242
Sold Date 11/27/23
Style Ranch/Rambler
Bedrooms 3
Full Baths 3
Half Baths 1
HOA Fees $4/ann
HOA Y/N Y
Abv Grd Liv Area 2,387
Originating Board BRIGHT
Year Built 1998
Annual Tax Amount $8,221
Tax Year 2023
Lot Size 0.570 Acres
Acres 0.57
Property Description
Below market Single Family home in Catoctin Meadows. This 3 bed 3.5 bath is ready for a new owner after many years. AGENT Owner. Rambler has .57 acres on one of the largest lots in Catoctin Meadows. Nicely landscaped with seasonal plantings. Private back yard with Shed. Deck and patio for wonderful outside relaxing. Roof and systems replaced in last 5-6 years. In need of new main level flooring, Bathroom updates and outside trim replacement.
Location
State VA
County Loudoun
Zoning PV:R2
Rooms
Basement Daylight, Full, Fully Finished, Improved, Outside Entrance, Windows, Sump Pump, Rear Entrance
Main Level Bedrooms 3
Interior
Hot Water Electric, 60+ Gallon Tank
Heating Heat Pump - Electric BackUp
Cooling Ceiling Fan(s), Central A/C
Fireplaces Number 1
Fireplaces Type Gas/Propane, Insert
Fireplace Y
Heat Source Electric
Laundry Main Floor
Exterior
Parking Features Garage - Front Entry
Garage Spaces 2.0
Utilities Available Cable TV, Propane, Electric Available
Water Access N
View Garden/Lawn
Roof Type Architectural Shingle
Accessibility None
Attached Garage 2
Total Parking Spaces 2
Garage Y
Building
Story 2
Foundation Concrete Perimeter
Sewer Public Sewer
Water Public
Architectural Style Ranch/Rambler
Level or Stories 2
Additional Building Above Grade, Below Grade
New Construction N
Schools
Elementary Schools Mountain View
Middle Schools Blue Ridge
High Schools Loudoun Valley
School District Loudoun County Public Schools
Others
Pets Allowed Y
Senior Community No
Tax ID 523401276000
Ownership Fee Simple
SqFt Source Estimated
Special Listing Condition Standard
Pets Allowed No Pet Restrictions
Read Less

Bought with Mona P Hope • Berkshire Hathaway HomeServices PenFed Realty




