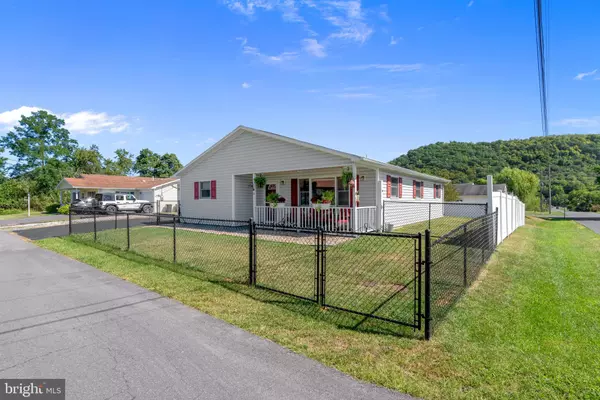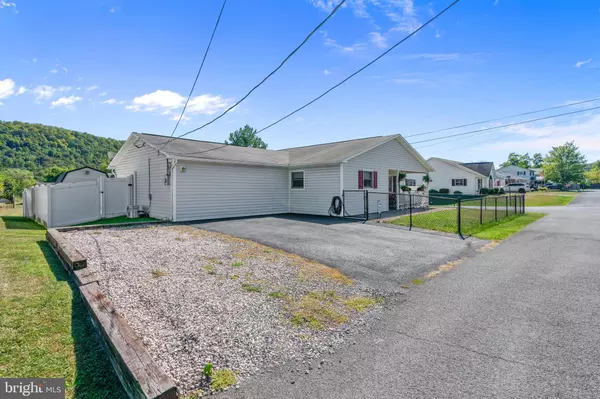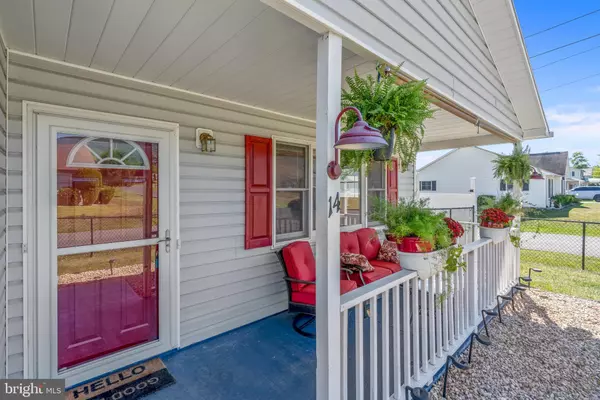For more information regarding the value of a property, please contact us for a free consultation.
14 CHICKADEE ST Keyser, WV 26726
Want to know what your home might be worth? Contact us for a FREE valuation!

Our team is ready to help you sell your home for the highest possible price ASAP
Key Details
Sold Price $205,000
Property Type Single Family Home
Sub Type Detached
Listing Status Sold
Purchase Type For Sale
Square Footage 1,780 sqft
Price per Sqft $115
Subdivision Quail Valley
MLS Listing ID WVMI2002002
Sold Date 11/17/23
Style Ranch/Rambler
Bedrooms 3
Full Baths 2
HOA Fees $8/ann
HOA Y/N Y
Abv Grd Liv Area 1,780
Originating Board BRIGHT
Year Built 2004
Annual Tax Amount $931
Tax Year 2020
Lot Size 7,840 Sqft
Acres 0.18
Property Description
Located in one of the most desirable developments in the Keyser area, this beautiful Quail Valley residence is perfect for you with its 3 bedrooms and 2 bathrooms. The large family room is perfect for cozy movie nights during the winter. If you ever feel too cold, this property has an outdoor wood burner that provides additional heat directly into the house. With a spacious front and backyard, you'll have plenty of room to host your summer parties. You don't need to worry about privacy, as both the front and backyard are fully fenced in. This house is waiting for you to move in and make it yours!
Location
State WV
County Mineral
Zoning 101
Rooms
Other Rooms Living Room, Primary Bedroom, Bedroom 2, Bedroom 3, Kitchen, Family Room, Laundry, Mud Room, Bathroom 2, Primary Bathroom
Main Level Bedrooms 3
Interior
Interior Features Carpet, Ceiling Fan(s), Combination Kitchen/Dining, Entry Level Bedroom, Family Room Off Kitchen, Floor Plan - Traditional, Kitchen - Eat-In, Kitchen - Table Space, Primary Bath(s), Tub Shower, Stove - Wood, Walk-in Closet(s)
Hot Water Electric, Wood
Heating Heat Pump(s), Wood Burn Stove
Cooling Central A/C, Heat Pump(s), Ductless/Mini-Split
Flooring Carpet, Ceramic Tile, Laminated
Equipment Built-In Microwave, Dishwasher, Oven/Range - Electric, Refrigerator, Water Heater
Appliance Built-In Microwave, Dishwasher, Oven/Range - Electric, Refrigerator, Water Heater
Heat Source Electric, Wood
Laundry Hookup
Exterior
Exterior Feature Patio(s), Porch(es)
Fence Chain Link, Fully, Vinyl
Water Access N
View Mountain
Roof Type Shingle
Accessibility Level Entry - Main, No Stairs
Porch Patio(s), Porch(es)
Garage N
Building
Lot Description Corner, Front Yard, Level, Rear Yard, SideYard(s)
Story 1
Foundation Slab
Sewer Public Sewer
Water Public
Architectural Style Ranch/Rambler
Level or Stories 1
Additional Building Above Grade, Below Grade
New Construction N
Schools
School District Mineral County Schools
Others
Senior Community No
Tax ID 06 15H002200010000
Ownership Fee Simple
SqFt Source Estimated
Acceptable Financing Cash, Conventional, FHA, Rural Development, USDA, VA
Listing Terms Cash, Conventional, FHA, Rural Development, USDA, VA
Financing Cash,Conventional,FHA,Rural Development,USDA,VA
Special Listing Condition Standard
Read Less

Bought with Sandra Dove Hunt • WEST VIRGINIA LAND & HOME REALTY




