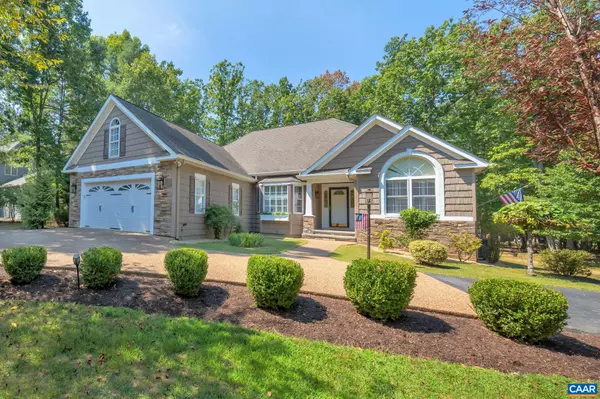For more information regarding the value of a property, please contact us for a free consultation.
56 BUNKER BLVD Palmyra, VA 22963
Want to know what your home might be worth? Contact us for a FREE valuation!

Our team is ready to help you sell your home for the highest possible price ASAP
Key Details
Sold Price $575,000
Property Type Single Family Home
Sub Type Detached
Listing Status Sold
Purchase Type For Sale
Square Footage 2,808 sqft
Price per Sqft $204
Subdivision Lake Monticello
MLS Listing ID 645520
Sold Date 11/15/23
Style Ranch/Rambler
Bedrooms 4
Full Baths 3
Condo Fees $850
HOA Fees $103/ann
HOA Y/N Y
Abv Grd Liv Area 2,808
Originating Board CAAR
Year Built 2004
Annual Tax Amount $3,157
Tax Year 2022
Lot Size 0.450 Acres
Acres 0.45
Property Description
Golf Course Stunner! Situated on a large corner lot overlooking the 11th fairway is a pristine, one- of-a-kind gorgeous home that shows like new. Exceptional attention to detail and thought has been given to every inch of this delightful one-level home. Designated foyer welcomes you to this light, bright open layout gleaming with hardwood floors. Sophisticated dining room with bay window is perfect for holiday gatherings. Great room with vaulted ceiling, stone fireplace and built-ins opens to a tasteful, well appointed kitchen that features a huge island with granite countertops, stainless steel appliances, white custom cabinetry, and separate pantry. A sweet, sunny eat-in dining area is perfect for breakfast and bird watching. An expansive sunroom teeming with natural light is also home to a trendy loft space (could be a bedroom or an office, you decide!) Gracious primary suite boasts tray ceiling, his and hers closets, en-suite bathroom and French doors open to another casually elegant room. Two more bedrooms, plus a full bath create a separate living area on the opposite side of the house. Over the garage, is a huge bedroom/playroom/teen suite. Private, flat, fenced backyard with cozy firepit and lovely sunset golf views!,Granite Counter,White Cabinets,Fireplace in Great Room
Location
State VA
County Fluvanna
Zoning R-4
Rooms
Other Rooms Living Room, Dining Room, Primary Bedroom, Kitchen, Foyer, Breakfast Room, Sun/Florida Room, Great Room, Laundry, Loft, Mud Room, Primary Bathroom, Full Bath, Additional Bedroom
Main Level Bedrooms 3
Interior
Interior Features Walk-in Closet(s), Breakfast Area, Kitchen - Island, Pantry, Entry Level Bedroom
Heating Heat Pump(s)
Cooling Central A/C, Heat Pump(s)
Flooring Ceramic Tile, Hardwood
Fireplaces Number 1
Fireplaces Type Gas/Propane, Stone
Equipment Dryer, Washer, Dishwasher, Disposal, Oven/Range - Gas, Microwave, Refrigerator
Fireplace Y
Window Features Double Hung
Appliance Dryer, Washer, Dishwasher, Disposal, Oven/Range - Gas, Microwave, Refrigerator
Heat Source Other
Exterior
Parking Features Other, Garage - Front Entry
Amenities Available Lake, Jog/Walk Path
Roof Type Architectural Shingle
Accessibility None
Garage Y
Building
Lot Description Landscaping, Sloping, Private
Story 1
Foundation Block
Sewer Public Sewer
Water Public
Architectural Style Ranch/Rambler
Level or Stories 1
Additional Building Above Grade, Below Grade
Structure Type Vaulted Ceilings,Cathedral Ceilings
New Construction N
Schools
Elementary Schools Central
Middle Schools Fluvanna
High Schools Fluvanna
School District Fluvanna County Public Schools
Others
Ownership Other
Security Features Security Gate
Special Listing Condition Standard
Read Less

Bought with IRIS HELFRICH • MONTICELLO COUNTRY REAL ESTATE, INC.




