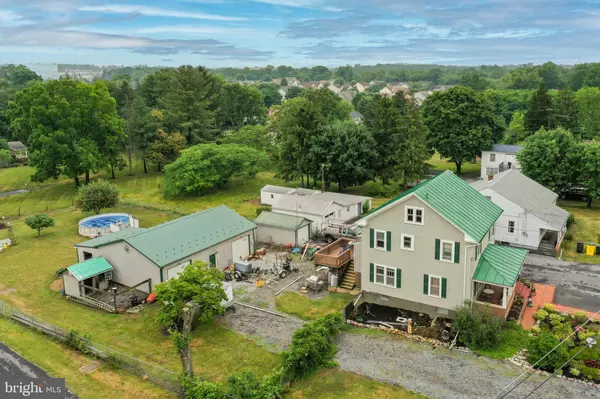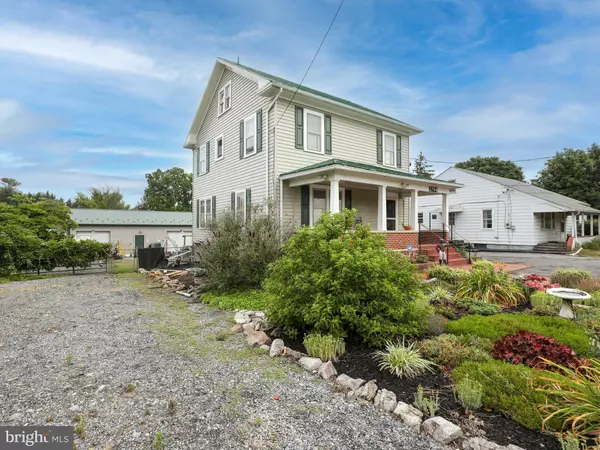For more information regarding the value of a property, please contact us for a free consultation.
3764 WINCHESTER AVE Martinsburg, WV 25405
Want to know what your home might be worth? Contact us for a FREE valuation!

Our team is ready to help you sell your home for the highest possible price ASAP
Key Details
Sold Price $305,000
Property Type Single Family Home
Sub Type Detached
Listing Status Sold
Purchase Type For Sale
Square Footage 1,512 sqft
Price per Sqft $201
Subdivision Oates Pikeside
MLS Listing ID WVBE2020086
Sold Date 11/10/23
Style Colonial
Bedrooms 4
Full Baths 2
HOA Y/N N
Abv Grd Liv Area 1,512
Originating Board BRIGHT
Year Built 1929
Annual Tax Amount $921
Tax Year 2022
Lot Size 0.574 Acres
Acres 0.57
Property Description
Well cared for 4-bedroom 2 bath home with recent updates that include electrical, plumbing, flooring, and paint. 9' ceilings and walk-up attic. 1 car garage and bonus 30x40 metal building with separate 200-amp panel. Lovely hardwood floors throughout and newly added first floor laundry and full bathroom. Kitchen
has also been updated and has stainless steel appliances, tile backsplash and LVP flooring. The home has a covered front porch and rear wooden deck to relax on. The property also consists of a dog pen area,
chicken coop, above ground pool and even a Koi Pond. Easy access to commuter route Interstate 81. The opportunities are endless... no HOA or restrictions!
Location
State WV
County Berkeley
Zoning 101
Rooms
Other Rooms Living Room, Dining Room, Bedroom 2, Bedroom 3, Bedroom 4, Kitchen, Basement, Bedroom 1, Laundry, Full Bath
Basement Connecting Stairway, Unfinished, Outside Entrance, Side Entrance, Walkout Stairs
Interior
Interior Features Attic, Ceiling Fan(s), Chair Railings, Floor Plan - Traditional, Formal/Separate Dining Room, Tub Shower, Upgraded Countertops, Window Treatments, Wood Floors
Hot Water Electric
Cooling Central A/C
Flooring Ceramic Tile, Hardwood, Vinyl
Equipment Dishwasher, Freezer, Refrigerator, Stove, Water Conditioner - Owned, Built-In Microwave, Dryer, Washer, Stainless Steel Appliances
Appliance Dishwasher, Freezer, Refrigerator, Stove, Water Conditioner - Owned, Built-In Microwave, Dryer, Washer, Stainless Steel Appliances
Heat Source Propane - Owned
Laundry Dryer In Unit, Washer In Unit, Main Floor, Basement
Exterior
Exterior Feature Deck(s), Porch(es)
Parking Features Garage - Front Entry, Oversized
Garage Spaces 9.0
Fence Rear, Chain Link
Water Access N
View Garden/Lawn, Pond
Roof Type Metal
Accessibility None
Porch Deck(s), Porch(es)
Total Parking Spaces 9
Garage Y
Building
Lot Description Corner, Cleared, Landscaping, Level, Not In Development, Rear Yard, Unrestricted
Story 3.5
Foundation Permanent, Concrete Perimeter
Sewer Public Sewer
Water Public
Architectural Style Colonial
Level or Stories 3.5
Additional Building Above Grade, Below Grade
New Construction N
Schools
Elementary Schools Berkeley Heights
Middle Schools Martinsburg South
High Schools Martinsburg
School District Berkeley County Schools
Others
Senior Community No
Tax ID 01 15B000400000000
Ownership Fee Simple
SqFt Source Assessor
Acceptable Financing Cash, Conventional, FHA, USDA, VA
Listing Terms Cash, Conventional, FHA, USDA, VA
Financing Cash,Conventional,FHA,USDA,VA
Special Listing Condition Standard
Read Less

Bought with Allison Renee Spicer • Weichert Realtors - Blue Ribbon




