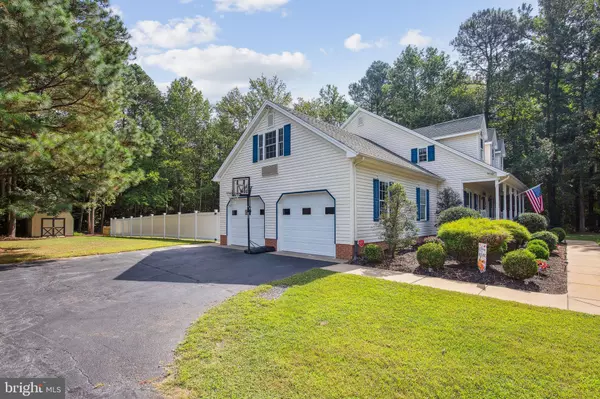For more information regarding the value of a property, please contact us for a free consultation.
2206 ORCHARD DR Pocomoke City, MD 21851
Want to know what your home might be worth? Contact us for a FREE valuation!

Our team is ready to help you sell your home for the highest possible price ASAP
Key Details
Sold Price $475,000
Property Type Single Family Home
Sub Type Detached
Listing Status Sold
Purchase Type For Sale
Square Footage 3,820 sqft
Price per Sqft $124
Subdivision Jenkins Orchard
MLS Listing ID MDWO2015894
Sold Date 11/07/23
Style Cape Cod
Bedrooms 5
Full Baths 2
Half Baths 1
HOA Fees $12/ann
HOA Y/N Y
Abv Grd Liv Area 3,820
Originating Board BRIGHT
Year Built 1999
Annual Tax Amount $5,706
Tax Year 2022
Lot Size 1.650 Acres
Acres 1.65
Lot Dimensions 0.00 x 0.00
Property Description
Welcome to your dream home in the sought-out neighborhood of Jenkins Orchard in Pocomoke, Maryland! Nestled on a peaceful cul-de-sac, this stunning 5-bedroom, 2.5-bathroom residence offers an exceptional blend of space and comfort. Situated on an expansive 1.65-acre lot, this property boasts a private oasis complete with a screened-in porch with a spacious deck overlooking the refreshing pool and private fenced-in yard.
As you step inside, you'll be captivated by the comfort of all the living spaces. The heart of the home is the well-appointed kitchen that seamlessly opens to a charming sitting room, where a brick wood-burning fireplace takes center stage. Imagine cozy evenings by the fire, sharing stories and creating lasting memories. The open layout then leads to an oversized living room area, perfect for both entertaining and relaxation.
On the main floor, you'll also find a large dining room, half bath and a conveniently located bedroom that could serve as a guest suite, office, or playroom, offering flexibility to suit your lifestyle. Upstairs you'll discover a master suite, featuring generous walk-in closets and a private bathroom. Three additional spacious bedrooms on this floor ensure there's ample space for everyone. On this floor you will also find another full bathroom as well as a bonus room over the garage, providing endless possibilities for a home gym, game room, or home theater – let your imagination run wild with the flex spaces this home has to offer.
This home truly has it all: abundant living space, a functional layout, and a picturesque outdoor setting. Don't miss the chance to make this remarkable property your forever home. Schedule a showing today and experience the epitome of gracious living in the heart of Jenkins Orchard! Seller is offering a AHS 1yr Shield Complete Home Warranty-see attachment for details.
Location
State MD
County Worcester
Area Worcester East Of Rt-113
Zoning A-1
Rooms
Main Level Bedrooms 1
Interior
Interior Features Ceiling Fan(s), Central Vacuum, Dining Area, Entry Level Bedroom, Kitchen - Island, Primary Bath(s), Walk-in Closet(s)
Hot Water Propane
Heating Central
Cooling Central A/C
Flooring Carpet, Vinyl
Fireplaces Number 1
Fireplaces Type Brick
Equipment Dishwasher, Dryer, Freezer, Microwave, Refrigerator, Stove, Washer
Fireplace Y
Appliance Dishwasher, Dryer, Freezer, Microwave, Refrigerator, Stove, Washer
Heat Source Electric, Propane - Leased
Laundry Upper Floor
Exterior
Exterior Feature Porch(es), Screened
Parking Features Garage - Side Entry
Garage Spaces 2.0
Fence Vinyl, Wood
Pool Above Ground
Utilities Available Cable TV, Electric Available, Phone Available
Water Access N
View Trees/Woods
Roof Type Shingle
Accessibility 2+ Access Exits
Porch Porch(es), Screened
Road Frontage City/County
Attached Garage 2
Total Parking Spaces 2
Garage Y
Building
Lot Description Backs to Trees, Cul-de-sac, Front Yard, Rear Yard
Story 2
Foundation Block, Crawl Space
Sewer Public Sewer
Water Well
Architectural Style Cape Cod
Level or Stories 2
Additional Building Above Grade, Below Grade
Structure Type Dry Wall
New Construction N
Schools
School District Worcester County Public Schools
Others
Senior Community No
Tax ID 2401037625
Ownership Fee Simple
SqFt Source Assessor
Acceptable Financing Cash, Conventional, FHA, USDA, VA
Listing Terms Cash, Conventional, FHA, USDA, VA
Financing Cash,Conventional,FHA,USDA,VA
Special Listing Condition Standard
Read Less

Bought with Rachel Nichole Shumaker • Coldwell Banker Realty




