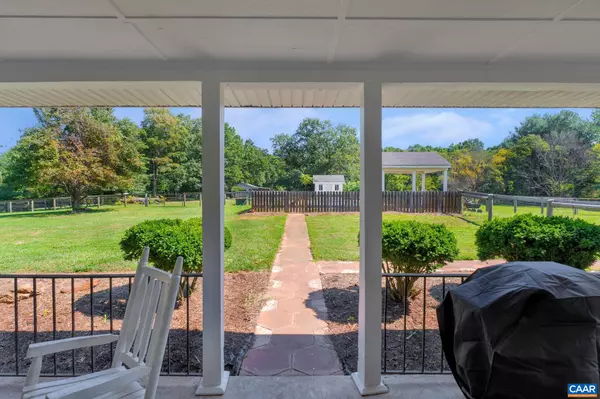For more information regarding the value of a property, please contact us for a free consultation.
5581 BUFFALO RD Dillwyn, VA 23936
Want to know what your home might be worth? Contact us for a FREE valuation!

Our team is ready to help you sell your home for the highest possible price ASAP
Key Details
Sold Price $360,000
Property Type Single Family Home
Sub Type Detached
Listing Status Sold
Purchase Type For Sale
Square Footage 2,384 sqft
Price per Sqft $151
Subdivision None Available
MLS Listing ID 646045
Sold Date 11/03/23
Style Other
Bedrooms 3
Full Baths 2
HOA Y/N N
Abv Grd Liv Area 2,384
Originating Board CAAR
Year Built 1893
Annual Tax Amount $949
Tax Year 2023
Lot Size 3.000 Acres
Acres 3.0
Property Description
This lovely small farm surrounds the spacious farmhouse with covered porches both on the front and back of the house. The home, built in 1893, features a bright interior with hardwood floors, wonderful country kitchen, main floor bedroom and full bath, huge living room with roughed in fuel line for adding a gas fireplace, and a fantastic all purpose room with entry from the back porch. The second floor features a massive gathering room surrounded by two bedrooms, a full bath and another all purpose room (office, music room, additional sleeping space when needed for guests, etc.). The 11x16 utility room has an indoor and outdoor entrance, is loaded with great shelving, houses the furnace, has washer/dryer hookups and includes a large stand up freezer that conveys. The family animals and other pets (horses, etc.) are provided a stable with excellent new fencing around two pastures, perfect for turnout and grazing. The entire yard around the house is fenced for securing family pets. Additionally, there is a fully fenced inground pool in the backyard with cabana and covered picnic area. The property location provides lots of privacy and with easy commute to nearby towns and cities.
Location
State VA
County Buckingham
Zoning A-1
Rooms
Other Rooms Living Room, Dining Room, Primary Bedroom, Kitchen, Breakfast Room, Sun/Florida Room, Recreation Room, Utility Room, Bonus Room, Full Bath, Additional Bedroom
Main Level Bedrooms 1
Interior
Interior Features Entry Level Bedroom
Heating Forced Air
Cooling Heat Pump(s)
Fireplace N
Exterior
Accessibility None
Garage N
Building
Story 2
Foundation Block
Sewer Septic Exists
Water Well
Architectural Style Other
Level or Stories 2
Additional Building Above Grade, Below Grade
New Construction N
Schools
Elementary Schools Buckingham
Middle Schools Buckingham
High Schools Buckingham County
School District Buckingham County Public Schools
Others
Ownership Other
Special Listing Condition Standard
Read Less

Bought with Default Agent • Default Office




