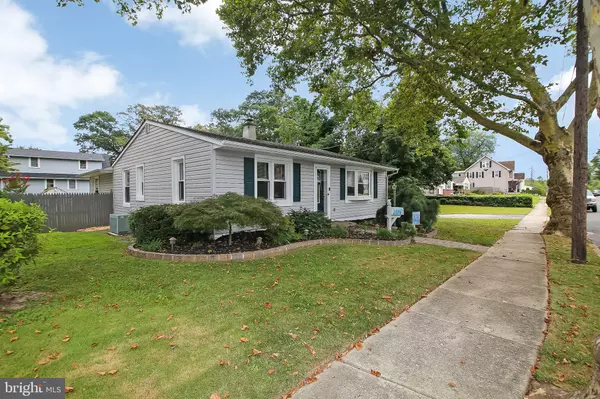For more information regarding the value of a property, please contact us for a free consultation.
300 CENTRAL AVE Glendora, NJ 08029
Want to know what your home might be worth? Contact us for a FREE valuation!

Our team is ready to help you sell your home for the highest possible price ASAP
Key Details
Sold Price $311,000
Property Type Single Family Home
Sub Type Detached
Listing Status Sold
Purchase Type For Sale
Square Footage 1,308 sqft
Price per Sqft $237
Subdivision Glendora
MLS Listing ID NJCD2054102
Sold Date 10/30/23
Style Ranch/Rambler
Bedrooms 3
Full Baths 1
HOA Y/N N
Abv Grd Liv Area 1,308
Originating Board BRIGHT
Year Built 1955
Annual Tax Amount $6,756
Tax Year 2022
Lot Size 8,398 Sqft
Acres 0.19
Lot Dimensions 70.00 x 120.00
Property Description
Welcome to Glendora to this charming rancher. As you walk to the front door you will notice the paver walkway and steps along with the paver landscape wall. As you enter the home you will see the large Living Room with corner gas fireplace, straight back you will find the large open Kitchen with dining area with a movable island, newer gas stove, newer dishwasher and nice flooring. There is a side door that takes you to the covered deck which is overlooking the pond. In addition there are 3 bedrooms all with ample closet space, all rooms have ceiling fans. there is a large basement with a play area, laundry area that has bilco doors to get out back, a finished office/bedroom area along with a workshop/storage area. The home has gas. heat and central air, window blinds and a large backyard with a privacy fence, a gazebo which they will be leaving. The home is close to Malls, food stores, restaurants and the Gloucester outlets and major highways and Atlantic City expressway.
Location
State NJ
County Camden
Area Gloucester Twp (20415)
Zoning RESIDENTIAL
Rooms
Other Rooms Living Room, Bedroom 2, Bedroom 3, Kitchen, Basement, Breakfast Room, Bedroom 1, Laundry, Office, Workshop
Basement Fully Finished, Walkout Stairs
Main Level Bedrooms 3
Interior
Interior Features Attic, Carpet, Ceiling Fan(s), Chair Railings
Hot Water Natural Gas
Heating Forced Air
Cooling Central A/C
Flooring Carpet
Fireplaces Number 2
Fireplaces Type Gas/Propane
Equipment Dishwasher, Disposal, Oven/Range - Gas, Refrigerator, Washer, Water Heater
Fireplace Y
Window Features Replacement
Appliance Dishwasher, Disposal, Oven/Range - Gas, Refrigerator, Washer, Water Heater
Heat Source Natural Gas
Laundry Basement
Exterior
Exterior Feature Patio(s), Roof, Deck(s)
Garage Spaces 3.0
Fence Privacy
Utilities Available Cable TV Available, Electric Available, Natural Gas Available, Phone Available, Sewer Available, Water Available
Water Access N
Roof Type Shingle,Pitched
Accessibility None
Porch Patio(s), Roof, Deck(s)
Total Parking Spaces 3
Garage N
Building
Story 1
Foundation Block
Sewer Public Sewer
Water Public
Architectural Style Ranch/Rambler
Level or Stories 1
Additional Building Above Grade, Below Grade
New Construction N
Schools
Elementary Schools Glendora E.S.
Middle Schools Glensldg.
High Schools Triton H.S.
School District Black Horse Pike Regional Schools
Others
Senior Community No
Tax ID 15-02201-00014
Ownership Fee Simple
SqFt Source Assessor
Acceptable Financing Cash, Conventional, FHA 203(b)
Listing Terms Cash, Conventional, FHA 203(b)
Financing Cash,Conventional,FHA 203(b)
Special Listing Condition Standard
Read Less

Bought with Bonnie B Johnson • BHHS Fox & Roach-Washington-Gloucester




