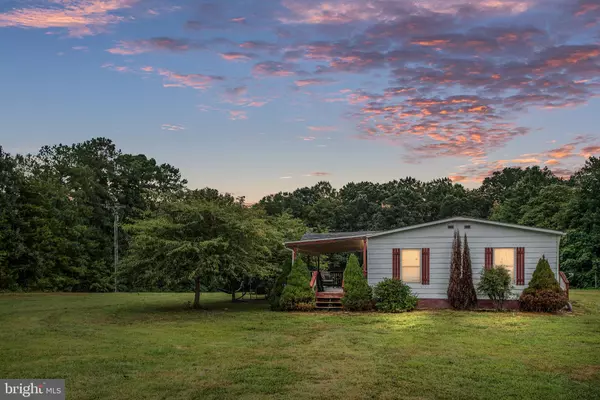For more information regarding the value of a property, please contact us for a free consultation.
25245 GETHER LN Milford, VA 22514
Want to know what your home might be worth? Contact us for a FREE valuation!

Our team is ready to help you sell your home for the highest possible price ASAP
Key Details
Sold Price $179,900
Property Type Manufactured Home
Sub Type Manufactured
Listing Status Sold
Purchase Type For Sale
Square Footage 1,200 sqft
Price per Sqft $149
Subdivision None Available
MLS Listing ID VACV2004654
Sold Date 10/25/23
Style Modular/Pre-Fabricated,Ranch/Rambler
Bedrooms 3
Full Baths 2
HOA Y/N N
Abv Grd Liv Area 1,200
Originating Board BRIGHT
Year Built 1978
Annual Tax Amount $905
Tax Year 2023
Lot Size 2.014 Acres
Acres 2.01
Property Description
Enjoy your private, country living on a two acre, flat lot. Three bedroom, two bath home with AMAZING potential for handyman or investor! Home has covered front deck plus rear deck with access from laundry/mud room located off the kitchen. Many kitchen cabinets have been replaced as well as the countertops. Primary bedroom with updated ensuite bath! Living room with fireplace. Metal garage with windows conveys. Great lot backed by farm with tree coverage at the front of the lot. Fix up this home or live in it and build your dream home on this great lot. Home sold in as-is condition.
Location
State VA
County Caroline
Zoning RP
Rooms
Main Level Bedrooms 3
Interior
Interior Features Carpet, Ceiling Fan(s), Combination Kitchen/Dining, Dining Area, Entry Level Bedroom, Floor Plan - Traditional, Kitchen - Country, Kitchen - Island, Pantry, Primary Bath(s)
Hot Water Electric
Heating Heat Pump(s)
Cooling Central A/C
Flooring Wood, Partially Carpeted, Laminate Plank
Fireplaces Number 1
Equipment Cooktop, Refrigerator, Oven - Wall
Fireplace Y
Appliance Cooktop, Refrigerator, Oven - Wall
Heat Source Electric
Laundry Main Floor
Exterior
Exterior Feature Deck(s), Porch(es)
Parking Features Covered Parking
Garage Spaces 6.0
Water Access N
Roof Type Composite,Shingle
Accessibility None
Porch Deck(s), Porch(es)
Total Parking Spaces 6
Garage Y
Building
Story 1
Foundation Permanent
Sewer On Site Septic
Water Private, Well
Architectural Style Modular/Pre-Fabricated, Ranch/Rambler
Level or Stories 1
Additional Building Above Grade, Below Grade
New Construction N
Schools
Elementary Schools Bowling Green
Middle Schools Caroline
High Schools Caroline
School District Caroline County Public Schools
Others
Senior Community No
Tax ID 99-A-1
Ownership Fee Simple
SqFt Source Assessor
Acceptable Financing Cash
Listing Terms Cash
Financing Cash
Special Listing Condition Standard
Read Less

Bought with Barbara J Monahan • Samson Properties




