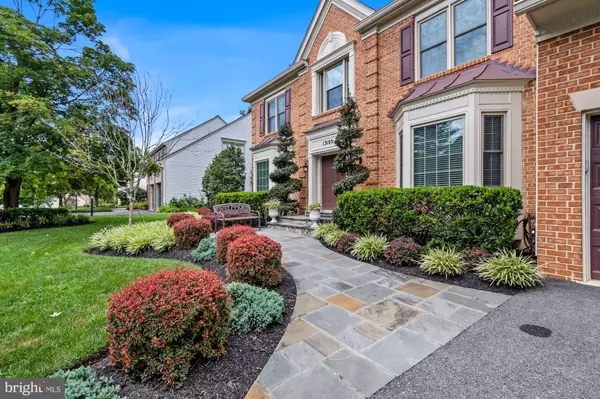For more information regarding the value of a property, please contact us for a free consultation.
13105 PRINCEVILLE CT Silver Spring, MD 20904
Want to know what your home might be worth? Contact us for a FREE valuation!

Our team is ready to help you sell your home for the highest possible price ASAP
Key Details
Sold Price $950,000
Property Type Single Family Home
Sub Type Detached
Listing Status Sold
Purchase Type For Sale
Square Footage 3,060 sqft
Price per Sqft $310
Subdivision Doral
MLS Listing ID MDMC2105584
Sold Date 10/24/23
Style Colonial
Bedrooms 4
Full Baths 3
Half Baths 1
HOA Fees $42/mo
HOA Y/N Y
Abv Grd Liv Area 3,060
Originating Board BRIGHT
Year Built 1995
Annual Tax Amount $6,521
Tax Year 2022
Lot Size 0.270 Acres
Acres 0.27
Property Description
Fully updated and meticulously maintained property in the Doral subdivision. Some of the recent updates this home features are a new roof (2021), new windows (2021), new A/C unit (2021), and a new furnace (2019). The kitchen was remodeled in (2018), featuring Viking and Thermador stainless steel appliances. Hardwood floors throughout the home were also installed in (2018), along with professional landscape lighting (2018). The primary bedroom features a large walk-in closet, dual vanity, separate soaking tub, and shower. The home is topped off with an amazing basement renovation featuring a large work-from-home space or wine room, custom stonework, cabinetry, an 85-inch flatscreen, and a Bose surround sound system, all of which convey.
Location
State MD
County Montgomery
Zoning R200
Rooms
Other Rooms Living Room, Dining Room, Primary Bedroom, Bedroom 2, Bedroom 3, Bedroom 4, Kitchen, Family Room, Den, Foyer, Laundry
Basement Other
Interior
Interior Features Family Room Off Kitchen, Kitchen - Country, Kitchen - Island, Kitchen - Table Space, Primary Bath(s), Floor Plan - Traditional
Hot Water Natural Gas
Heating Forced Air
Cooling Central A/C
Fireplaces Number 1
Equipment Cooktop, Dishwasher, Disposal, Dryer, Oven - Wall, Refrigerator, Washer
Fireplace Y
Appliance Cooktop, Dishwasher, Disposal, Dryer, Oven - Wall, Refrigerator, Washer
Heat Source Natural Gas
Exterior
Parking Features Garage - Front Entry
Garage Spaces 2.0
Water Access N
Accessibility None
Attached Garage 2
Total Parking Spaces 2
Garage Y
Building
Story 3
Foundation Block
Sewer Public Sewer
Water Public
Architectural Style Colonial
Level or Stories 3
Additional Building Above Grade, Below Grade
New Construction N
Schools
Elementary Schools Glenallan
Middle Schools Odessa Shannon
School District Montgomery County Public Schools
Others
Senior Community No
Tax ID 160502857054
Ownership Fee Simple
SqFt Source Assessor
Security Features Electric Alarm,Monitored
Acceptable Financing Cash, Conventional, FHA, VA
Listing Terms Cash, Conventional, FHA, VA
Financing Cash,Conventional,FHA,VA
Special Listing Condition Standard
Read Less

Bought with Matthew L Green • RE/MAX Realty Services




