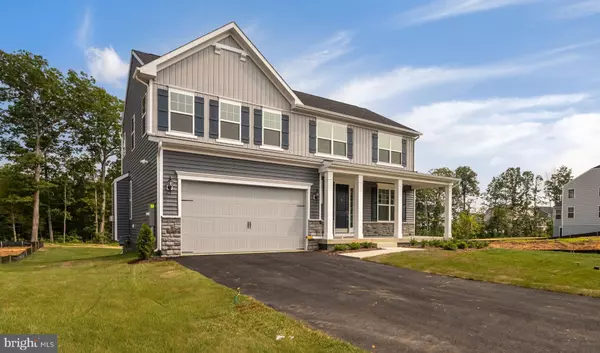For more information regarding the value of a property, please contact us for a free consultation.
3711 E BENEDICT RD #LOT 32 Fredericksburg, VA 22408
Want to know what your home might be worth? Contact us for a FREE valuation!

Our team is ready to help you sell your home for the highest possible price ASAP
Key Details
Sold Price $684,500
Property Type Single Family Home
Sub Type Detached
Listing Status Sold
Purchase Type For Sale
Square Footage 3,640 sqft
Price per Sqft $188
Subdivision Summit Crossing Estates
MLS Listing ID VASP2018636
Sold Date 10/20/23
Style Traditional
Bedrooms 6
Full Baths 4
Half Baths 1
HOA Fees $66/qua
HOA Y/N Y
Abv Grd Liv Area 2,540
Originating Board BRIGHT
Year Built 2023
Tax Year 2022
Lot Size 0.275 Acres
Acres 0.28
Lot Dimensions AVERAGE LOT SIZE GIVEN.
Property Description
QUICK MOVE-IN*** Great open floorplan with large great room with fireplace off the gourmet kitchen with stainless steel appliances - including double oven and cooktop, upgrade cabinets, granite countertops and a 7-foot kitchen island. Plus a main level bedroom suite with full bath. Upper level includes four spacious bedrooms with a large Primary's suite that includes a tray ceiling, TWO huge walk-in closets and luxurious bath with double vanity that includes upgrade cabinets and quartz countertop, and large shower with seat. Lower level includes an over-sized rec room with wet bar rough-in, full bath, and a den/bedroom.***Prices and terms subject to change. Location premiums may apply. Photos/renderings are representative only and may show upgrades and/or designer enhancements.
Location
State VA
County Spotsylvania
Zoning RESIDENTIAL
Rooms
Other Rooms Living Room, Primary Bedroom, Bedroom 2, Bedroom 3, Bedroom 4, Kitchen, Den, Breakfast Room, Great Room, Laundry, Recreation Room, Additional Bedroom
Basement Poured Concrete, Sump Pump, Full, Fully Finished, Walkout Level
Main Level Bedrooms 1
Interior
Interior Features Breakfast Area, Family Room Off Kitchen, Floor Plan - Open, Upgraded Countertops, Walk-in Closet(s), Primary Bath(s), Pantry, Recessed Lighting
Hot Water Electric
Cooling Central A/C, Programmable Thermostat
Flooring Carpet, Other
Fireplaces Number 1
Fireplaces Type Fireplace - Glass Doors, Gas/Propane, Mantel(s), Screen
Equipment Dishwasher, Disposal, Stainless Steel Appliances, Refrigerator, Built-In Microwave, Oven - Self Cleaning, Cooktop, Oven - Double
Fireplace Y
Window Features Low-E,Screens,Double Pane
Appliance Dishwasher, Disposal, Stainless Steel Appliances, Refrigerator, Built-In Microwave, Oven - Self Cleaning, Cooktop, Oven - Double
Heat Source Natural Gas
Laundry Upper Floor, Hookup
Exterior
Exterior Feature Porch(es)
Parking Features Garage - Front Entry
Garage Spaces 4.0
Utilities Available Under Ground
Water Access N
Roof Type Asphalt
Street Surface Black Top
Accessibility None
Porch Porch(es)
Attached Garage 2
Total Parking Spaces 4
Garage Y
Building
Story 3
Foundation Concrete Perimeter
Sewer Public Sewer
Water Public
Architectural Style Traditional
Level or Stories 3
Additional Building Above Grade, Below Grade
Structure Type 9'+ Ceilings,Dry Wall,Tray Ceilings
New Construction Y
Schools
Elementary Schools Riverview
Middle Schools Thornburg
School District Spotsylvania County Public Schools
Others
HOA Fee Include Snow Removal,Trash
Senior Community No
Tax ID NO TAX RECORD
Ownership Fee Simple
SqFt Source Estimated
Security Features Smoke Detector,Carbon Monoxide Detector(s)
Acceptable Financing Cash, Conventional, FHA, VA
Listing Terms Cash, Conventional, FHA, VA
Financing Cash,Conventional,FHA,VA
Special Listing Condition Standard
Read Less

Bought with Tammy E Hoogstad • CENTURY 21 New Millennium




