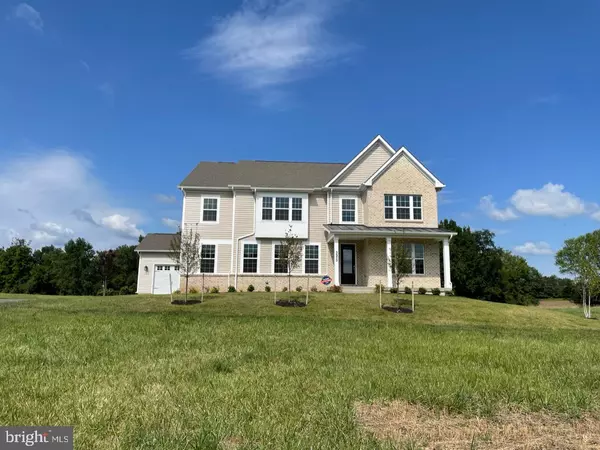For more information regarding the value of a property, please contact us for a free consultation.
3950 LOGMILL RD Gainesville, VA 20155
Want to know what your home might be worth? Contact us for a FREE valuation!

Our team is ready to help you sell your home for the highest possible price ASAP
Key Details
Sold Price $1,349,997
Property Type Single Family Home
Sub Type Detached
Listing Status Sold
Purchase Type For Sale
Square Footage 5,707 sqft
Price per Sqft $236
Subdivision None Available
MLS Listing ID VAPW2048106
Sold Date 10/05/23
Style Craftsman
Bedrooms 7
Full Baths 6
Half Baths 1
HOA Y/N N
Abv Grd Liv Area 4,642
Originating Board BRIGHT
Year Built 2023
Tax Year 2022
Lot Size 10.000 Acres
Acres 10.0
Property Description
Improved Pricing and IMMEDIATE DELIVERY! Our Hampton, sited on a beautiful 10 acre home site, ready now!!! Beautiful upgrades including Gourmet Kitchen featuring Kitchen Aid stainless steel appliances, upgraded cabinets with quartz counter tops , gas fireplace, stained wood stairs leading to 5 bedroom second level. A finished Rec Room with full bath, bedroom and large walk in closet in the lower level adds additional living space. This is one of only a few homes remaining at Logmill Estates. Don't miss out!
*Pictures for viewing purposes only and not of actual home*
Location
State VA
County Prince William
Zoning RESIDENTIAL
Rooms
Other Rooms Dining Room, Primary Bedroom, Bedroom 3, Bedroom 4, Bedroom 5, Kitchen, Foyer, Bedroom 1, Great Room, Laundry, Recreation Room, Bedroom 6, Bathroom 1, Bathroom 2, Bathroom 3, Bonus Room, Primary Bathroom, Full Bath, Half Bath
Basement Partially Finished
Main Level Bedrooms 1
Interior
Interior Features Walk-in Closet(s)
Hot Water 60+ Gallon Tank
Heating Forced Air
Cooling Central A/C
Flooring Carpet, Ceramic Tile
Equipment Built-In Microwave, Cooktop, Dishwasher, Disposal, Refrigerator, Stainless Steel Appliances, Water Conditioner - Owned
Fireplace N
Appliance Built-In Microwave, Cooktop, Dishwasher, Disposal, Refrigerator, Stainless Steel Appliances, Water Conditioner - Owned
Heat Source Propane - Owned
Laundry Upper Floor
Exterior
Parking Features Garage - Side Entry
Garage Spaces 3.0
Utilities Available Above Ground, Cable TV Available
Water Access N
Roof Type Architectural Shingle
Accessibility None
Attached Garage 3
Total Parking Spaces 3
Garage Y
Building
Story 2
Foundation Passive Radon Mitigation
Sewer Private Septic Tank
Water Well
Architectural Style Craftsman
Level or Stories 2
Additional Building Above Grade, Below Grade
Structure Type 9'+ Ceilings
New Construction Y
Schools
Elementary Schools Gravely
Middle Schools Ronald Wilson Regan
High Schools Battlefield
School District Prince William County Public Schools
Others
Pets Allowed Y
Senior Community No
Tax ID NO TAX RECORD
Ownership Fee Simple
SqFt Source Estimated
Acceptable Financing Cash, Contract, Conventional, FHA, VA
Listing Terms Cash, Contract, Conventional, FHA, VA
Financing Cash,Contract,Conventional,FHA,VA
Special Listing Condition Standard
Pets Allowed No Pet Restrictions
Read Less

Bought with Claudia E Thomas • Samson Properties




