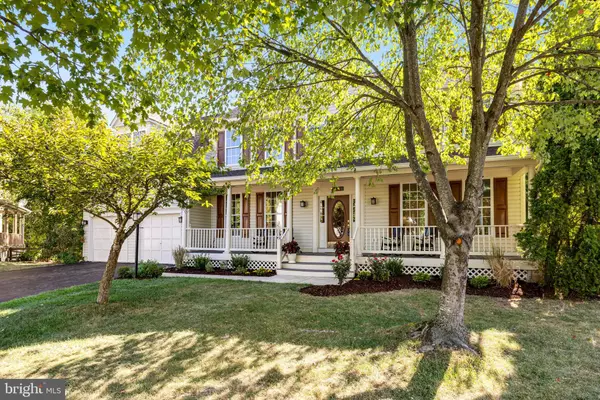For more information regarding the value of a property, please contact us for a free consultation.
42835 BLUESTONE CT Broadlands, VA 20148
Want to know what your home might be worth? Contact us for a FREE valuation!

Our team is ready to help you sell your home for the highest possible price ASAP
Key Details
Sold Price $1,025,000
Property Type Single Family Home
Sub Type Detached
Listing Status Sold
Purchase Type For Sale
Square Footage 4,542 sqft
Price per Sqft $225
Subdivision Signature At Broadlands
MLS Listing ID VALO2055772
Sold Date 09/28/23
Style Colonial
Bedrooms 5
Full Baths 3
Half Baths 1
HOA Fees $99/mo
HOA Y/N Y
Abv Grd Liv Area 3,177
Originating Board BRIGHT
Year Built 1997
Annual Tax Amount $8,221
Tax Year 2023
Lot Size 9,148 Sqft
Acres 0.21
Property Description
Beautiful 5 bedroom, 3.5 bath 'Hawthorne' model home in the much sought after Broadlands community. End of cul-de-sac, backing to greenery. Freshly painted and new carpets. Over 4,500 sf of finished living space! Imagine sitting in your "treehouse" as you eat dinner on your deck, surrounded by greenery. House was strategically built so you have privacy on your deck without added walls.
Grand 2-story entrance leading to large, light and bright kitchen and living room with vaulted ceilings and gas fireplace. Additionally, a large formal dining room, second living room, office and half bath. The second level boasts 4 bedrooms including a large en-suite primary bedroom (and sitting area) with walk-in closet and huge bathroom.
The walk-out lower level has a second kitchen, huge rec area, PLUS a full bath and large elegant guest room. Two car garage! Easy walk to the local Elementary School. Feeds to Hillside ES/Eagle Ridge MS/Briar Woods HS.
Low HOA fees $99/month include: trash/recycling, access to 3 pools, community center, fitness center, nature center, tennis courts, 8 miles of walking trails, as well as many seasonal social events.
Walking distance to Clyde's and minutes away from the Broadlands Village Center (multiple grocery and restaurant options).
Location
State VA
County Loudoun
Zoning PDH3
Rooms
Basement Walkout Level, Windows
Interior
Hot Water Natural Gas
Heating Forced Air
Cooling Central A/C
Fireplaces Number 1
Fireplace Y
Heat Source Natural Gas
Laundry Main Floor, Washer In Unit, Dryer In Unit
Exterior
Parking Features Garage - Front Entry
Garage Spaces 2.0
Water Access N
Accessibility None
Attached Garage 2
Total Parking Spaces 2
Garage Y
Building
Story 3
Foundation Slab
Sewer Public Sewer
Water Public
Architectural Style Colonial
Level or Stories 3
Additional Building Above Grade, Below Grade
New Construction N
Schools
Elementary Schools Hillside
Middle Schools Eagle Ridge
High Schools Briar Woods
School District Loudoun County Public Schools
Others
Senior Community No
Tax ID 155295553000
Ownership Fee Simple
SqFt Source Assessor
Special Listing Condition Standard
Read Less

Bought with Kamber Petty • Pearson Smith Realty, LLC




