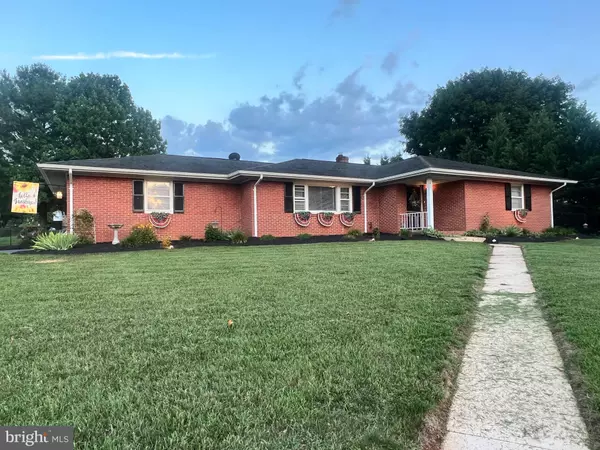For more information regarding the value of a property, please contact us for a free consultation.
413 FIRST ST Luray, VA 22835
Want to know what your home might be worth? Contact us for a FREE valuation!

Our team is ready to help you sell your home for the highest possible price ASAP
Key Details
Sold Price $399,000
Property Type Single Family Home
Sub Type Detached
Listing Status Sold
Purchase Type For Sale
Square Footage 2,868 sqft
Price per Sqft $139
Subdivision None Available
MLS Listing ID VAPA2002448
Sold Date 09/26/23
Style Ranch/Rambler
Bedrooms 4
Full Baths 2
HOA Y/N N
Abv Grd Liv Area 1,568
Originating Board BRIGHT
Year Built 1958
Annual Tax Amount $3,086
Tax Year 2022
Property Description
Back on the market at no fault of the seller!
Charming home on a gorgeous corner lot. Hardwood floors, built-ins, a storage room in the basement that could become a bedroom or office space.
Perfect in town location in a quiet neighborhood.
- no HOA
- fenced in backyard
- small side drive/space for parking boat/trailer
- Schools are Luray Elementary, Luray Middle and Luray High
(walking distance to Luray Elementary and Luray Middle)
- walking distance to gas station and Main Street Shops
- minutes from Ralph Dean Park, ball-fields & the Imagination Station
- sidewalk throughout neighborhood for family walks/strollers
- minutes from the Greenway/Creek
- minutes to multiple restaurants
- several food delivery options
- minutes from nail & hair salons
- minutes from grocery store
- minutes from hardware store
- minutes from Page Library
(Pending Release)
Location
State VA
County Page
Zoning R4
Rooms
Basement Connecting Stairway, Fully Finished
Main Level Bedrooms 3
Interior
Interior Features Built-Ins, Combination Kitchen/Dining, Crown Moldings, Entry Level Bedroom, Floor Plan - Traditional, Tub Shower, WhirlPool/HotTub, Wood Floors
Hot Water Electric
Heating Central
Cooling Central A/C
Equipment Built-In Microwave, Stove, Washer, Dryer, Refrigerator, Water Heater
Appliance Built-In Microwave, Stove, Washer, Dryer, Refrigerator, Water Heater
Heat Source Electric
Laundry Basement
Exterior
Parking Features Garage - Side Entry
Garage Spaces 2.0
Utilities Available Electric Available, Phone Available, Cable TV Available
Water Access N
Accessibility None
Attached Garage 2
Total Parking Spaces 2
Garage Y
Building
Story 2
Foundation Permanent
Sewer Public Sewer
Water Public
Architectural Style Ranch/Rambler
Level or Stories 2
Additional Building Above Grade, Below Grade
New Construction N
Schools
School District Page County Public Schools
Others
Senior Community No
Tax ID 42A1118 70 1
Ownership Fee Simple
SqFt Source Assessor
Special Listing Condition Standard
Read Less

Bought with Marcia M Payne • Samson Properties




