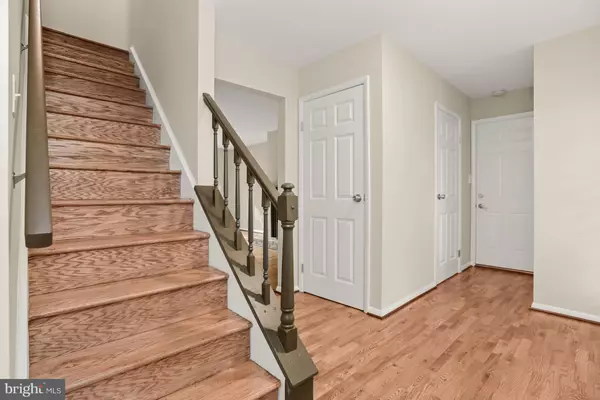For more information regarding the value of a property, please contact us for a free consultation.
5204 EVEN STAR PL Columbia, MD 21044
Want to know what your home might be worth? Contact us for a FREE valuation!

Our team is ready to help you sell your home for the highest possible price ASAP
Key Details
Sold Price $631,575
Property Type Single Family Home
Sub Type Detached
Listing Status Sold
Purchase Type For Sale
Square Footage 3,024 sqft
Price per Sqft $208
Subdivision Longfellow
MLS Listing ID MDHW2032704
Sold Date 09/22/23
Style Colonial
Bedrooms 4
Full Baths 2
Half Baths 1
HOA Fees $120/ann
HOA Y/N Y
Abv Grd Liv Area 2,016
Originating Board BRIGHT
Year Built 1968
Annual Tax Amount $5,972
Tax Year 2022
Lot Size 0.252 Acres
Acres 0.25
Property Description
Nestled in the tranquility of a quiet cul-de-sac, this exceptional renovated Columbia home beckons with its updated interiors and picturesque park-like surroundings. Inside, you'll be greeted by a harmonious blend of modern design and timeless comfort. Generously sized spaces flow seamlessly, adorned with refinished and new hardwood flooring, updated lighting package throughout, and a fresh, neutral color palette. New carpeting underfoot adds a touch of luxury, while the updated baths and well-proportioned rooms ensure that every corner of this home exudes sophistication. The kitchen boasts granite counters, stainless steel appliances, and an island with a convenient breakfast bar. Whether you're whipping up a quick meal or indulging in gourmet culinary creations, this kitchen is sure to inspire. The adjacent family room, with its cozy fireplace, offers a comfortable retreat for relaxation or entertaining. A sliding glass door offers the opportunity to step outside onto the wonderful slate patio, surrounded by brick patio walls and framed by mature shade trees and lush foliage—a perfect setting for backyard barbecues and outdoor enjoyment. Formal living and dining rooms, graced with crown molding and chair railing, provide elegant spaces for hosting gatherings and special occasions. Upstairs, the generously sized primary bedroom awaits as your personal retreat at the end of a long day. It boasts a double closet and a beautiful en-suite bath featuring a floor-to-ceiling tiled shower. Three additional extremely spacious bedrooms and a second updated full bath complete the upper level. The lower level is a versatile space with a finished recreation room that opens to the backyard, providing opportunities for relaxation and activities. A large laundry and storage room add convenience to your daily life. An attached 2 car garage with new garage door panels provides additional storage space and convenient parking. The home is also equipped with a new electric panel. Nearby Columbia walking paths and playgrounds invite outdoor adventures, and you'll appreciate the proximity to schools, shopping, dining, entertainment, and commuter route options. Offer deadline 6 PM, SUN, 9/17.
Location
State MD
County Howard
Zoning NT
Rooms
Other Rooms Living Room, Dining Room, Primary Bedroom, Bedroom 2, Bedroom 3, Bedroom 4, Kitchen, Family Room, Foyer, Recreation Room, Storage Room
Basement Sump Pump, Walkout Stairs, Connecting Stairway, Daylight, Partial, Heated, Interior Access, Outside Entrance, Partially Finished, Rear Entrance, Windows
Interior
Interior Features Built-Ins, Carpet, Chair Railings, Crown Moldings, Dining Area, Family Room Off Kitchen, Floor Plan - Traditional, Formal/Separate Dining Room, Kitchen - Eat-In, Kitchen - Island, Pantry, Primary Bath(s), Recessed Lighting, Upgraded Countertops, Wood Floors
Hot Water Natural Gas
Heating Forced Air
Cooling Central A/C
Flooring Ceramic Tile, Hardwood, Carpet
Fireplaces Number 1
Fireplaces Type Mantel(s), Wood
Equipment Dryer, Washer, Dishwasher, Disposal, Refrigerator, Oven/Range - Electric, Oven - Single, Stainless Steel Appliances, Water Heater
Fireplace Y
Window Features Screens,Double Pane,Vinyl Clad
Appliance Dryer, Washer, Dishwasher, Disposal, Refrigerator, Oven/Range - Electric, Oven - Single, Stainless Steel Appliances, Water Heater
Heat Source Natural Gas
Laundry Has Laundry, Lower Floor
Exterior
Exterior Feature Patio(s)
Parking Features Garage - Front Entry, Garage Door Opener
Garage Spaces 4.0
Water Access N
View Garden/Lawn, Trees/Woods
Roof Type Shingle
Accessibility Other
Porch Patio(s)
Attached Garage 2
Total Parking Spaces 4
Garage Y
Building
Lot Description Backs to Trees, Cul-de-sac, Front Yard, Landscaping, Rear Yard, Private, SideYard(s), Trees/Wooded
Story 3
Foundation Other
Sewer Public Sewer
Water Public
Architectural Style Colonial
Level or Stories 3
Additional Building Above Grade, Below Grade
Structure Type Dry Wall
New Construction N
Schools
Elementary Schools Longfellow
Middle Schools Harper'S Choice
High Schools Wilde Lake
School District Howard County Public School System
Others
Senior Community No
Tax ID 1415006536
Ownership Fee Simple
SqFt Source Assessor
Security Features Main Entrance Lock,Smoke Detector
Special Listing Condition Standard
Read Less

Bought with Joel M Ventura • District Pro Realty




