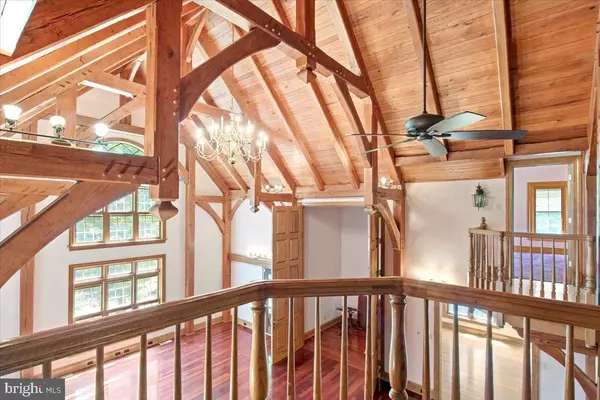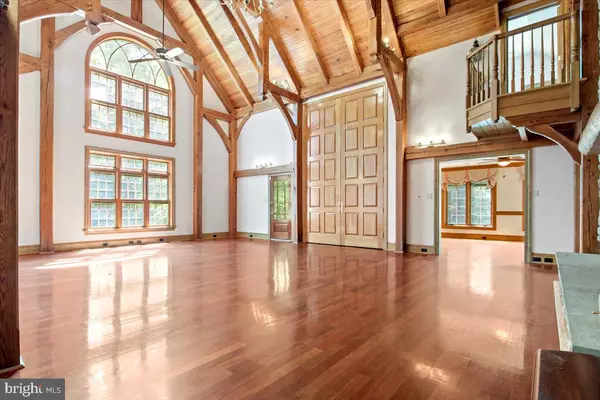For more information regarding the value of a property, please contact us for a free consultation.
14400 WALTHALL DR South Chesterfield, VA 23803
Want to know what your home might be worth? Contact us for a FREE valuation!

Our team is ready to help you sell your home for the highest possible price ASAP
Key Details
Sold Price $620,000
Property Type Single Family Home
Sub Type Detached
Listing Status Sold
Purchase Type For Sale
Square Footage 8,856 sqft
Price per Sqft $70
Subdivision Walthall Creek
MLS Listing ID VACF2000450
Sold Date 09/15/23
Style Other
Bedrooms 5
Full Baths 3
Half Baths 3
HOA Y/N N
Abv Grd Liv Area 7,543
Originating Board BRIGHT
Year Built 1988
Annual Tax Amount $4,094
Tax Year 2022
Lot Size 1.600 Acres
Acres 1.6
Property Description
This stunning custom built home is perfect for Multi Generational living. The seller spent many years lovingly building the addition on this home. Every detail was chosen with quality in mind. The custom fireplace in the grand timber frame room was made with Blueridge Blue stone, chipped and placed by hand. Hearth is milled soapstone. The mantle is from a 17th century tree. Hand made wood panelling was made on site. Beautiful hardwood floors, 4 fireplaces, huge library room, 2 separate laundry areas, 2 walk in attic spaces, 2 separate 2 car garages. Heated floors in master bathroom, also heated floor tiles in kitchen and hallway. Custom Christmas Tree closet with pulley system. House is situated on 2 park like lots for a total of 1.6 acres Brand new 50 year roof installed spring of 2023.
Location
State VA
County Chesterfield
Zoning R15
Rooms
Other Rooms Living Room, Dining Room, Primary Bedroom, Bedroom 2, Bedroom 3, Bedroom 4, Kitchen, Family Room, Library, 2nd Stry Fam Ovrlk, Sun/Florida Room, Exercise Room, Great Room, Laundry, Loft, Other, Additional Bedroom
Basement Connecting Stairway, Daylight, Partial, Garage Access, Heated, Interior Access, Outside Entrance, Side Entrance, Space For Rooms, Walkout Level, Windows, Workshop
Main Level Bedrooms 1
Interior
Hot Water Electric
Heating Heat Pump(s)
Cooling Central A/C
Fireplaces Number 3
Fireplaces Type Wood, Stone, Other, Mantel(s)
Fireplace Y
Heat Source Electric
Exterior
Parking Features Additional Storage Area, Basement Garage, Garage - Side Entry, Garage Door Opener, Inside Access, Oversized
Garage Spaces 4.0
Water Access N
View Trees/Woods
Roof Type Architectural Shingle
Accessibility Other
Attached Garage 4
Total Parking Spaces 4
Garage Y
Building
Lot Description Additional Lot(s)
Story 3
Foundation Crawl Space
Sewer Public Sewer
Water Public
Architectural Style Other
Level or Stories 3
Additional Building Above Grade, Below Grade
New Construction N
Schools
Elementary Schools Elizabeth Scott
Middle Schools Elizabeth Davis
High Schools Thomas Dale
School District Chesterfield County Public Schools
Others
Senior Community No
Tax ID 811646383500000
Ownership Fee Simple
SqFt Source Estimated
Special Listing Condition Standard
Read Less

Bought with Non Member • Non Subscribing Office




