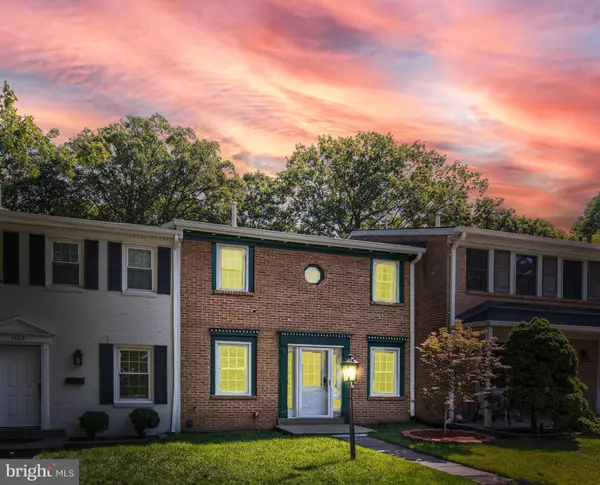For more information regarding the value of a property, please contact us for a free consultation.
1402 DEERFIELD LN Woodbridge, VA 22191
Want to know what your home might be worth? Contact us for a FREE valuation!

Our team is ready to help you sell your home for the highest possible price ASAP
Key Details
Sold Price $420,000
Property Type Townhouse
Sub Type Interior Row/Townhouse
Listing Status Sold
Purchase Type For Sale
Square Footage 1,936 sqft
Price per Sqft $216
Subdivision Greenwich Hill
MLS Listing ID VAPW2055932
Sold Date 09/11/23
Style Colonial
Bedrooms 4
Full Baths 3
HOA Fees $112/mo
HOA Y/N Y
Abv Grd Liv Area 1,408
Originating Board BRIGHT
Year Built 1967
Annual Tax Amount $3,978
Tax Year 2022
Lot Size 1,450 Sqft
Acres 0.03
Property Description
WELCOME HOME!! It is all about LOCATION….This beautiful townhome is located between the sought out Occoquan Historic District, Potomac Mills, and StoneBridge Town Center. It is easy access for shopping, dining, and entertainment. Transportation will be a breeze being only a 2 minute drive to Route 123, Route 1, and I-95 (including EZ Pass). There are 2 massive commuter lots in the area which are both 2-5 minute drives away. The home is also only a 5-10 minute drive to the Horner commuter lot which provides access to many destinations near the Washington DC area. There are also local Omniride buses that service the immediate area & It is 2 blocks away from the wonderful Occoquan Elementary School.
The main floor consists of the kitchen, living room, and dining room, all of which benefit from a lot of natural lighting. The living room has enough space for entertaining and benefits from full recess lighting. Large kitchen with spacious pantry & newer (2021-2022) stainless steel appliances. The kitchen then flows into the dining room to enjoy nightly family meals.
UPPER Level consists of 3 great size bedrooms; Primary bedroom has an expansive closet with a lot of storage and its own private bathroom. The 2 bedrooms have plenty of space for activities and also benefit from natural lighting. The fully finished basement provides an additional bedroom that can be used as an office if needed in addition to a utility/laundry/ storage room with PLENTY of space to also include an additional refrigerator (does convey). The basement walkouts to the spacious and fully fenced backyard. Behind the property it opens up to a community walking trail and tons of space for pets and children to enjoy!
The homes benefits from new stainless steel appliances (2021-2022), new flooring (carpet- 2021 and LVP- 2021 &2023), new roof, gutter w/ gutter guards and insulation (2022), new blinds (2022), newer HVAC (2021) newer water heater (2021), smart thermostat. It is just waiting for its NEW OWNERS!!
Location
State VA
County Prince William
Zoning R6
Rooms
Basement Fully Finished
Interior
Interior Features Attic, Dining Area, Ceiling Fan(s), Carpet, Pantry, Recessed Lighting, Window Treatments
Hot Water Natural Gas
Heating Heat Pump(s)
Cooling Central A/C, Ceiling Fan(s)
Flooring Carpet, Luxury Vinyl Plank
Equipment Built-In Microwave, Dishwasher, Disposal, Dryer, Exhaust Fan, Stainless Steel Appliances, Washer, Refrigerator, Stove
Fireplace N
Appliance Built-In Microwave, Dishwasher, Disposal, Dryer, Exhaust Fan, Stainless Steel Appliances, Washer, Refrigerator, Stove
Heat Source Natural Gas
Laundry Basement
Exterior
Garage Spaces 1.0
Fence Fully
Water Access N
Roof Type Shingle
Accessibility None
Total Parking Spaces 1
Garage N
Building
Story 3
Foundation Slab
Sewer Public Sewer
Water Public
Architectural Style Colonial
Level or Stories 3
Additional Building Above Grade, Below Grade
New Construction N
Schools
Elementary Schools Occoquan
High Schools Woodbridge
School District Prince William County Public Schools
Others
Pets Allowed Y
HOA Fee Include Trash,Common Area Maintenance
Senior Community No
Tax ID 8392-79-8206
Ownership Fee Simple
SqFt Source Assessor
Security Features Security System
Acceptable Financing Cash, FHA, VA, Conventional
Listing Terms Cash, FHA, VA, Conventional
Financing Cash,FHA,VA,Conventional
Special Listing Condition Standard
Pets Allowed No Pet Restrictions
Read Less

Bought with Khurram M Mughal • Samson Properties




